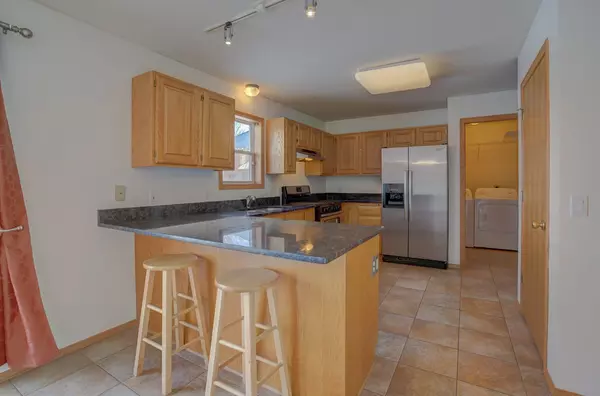Bought with Century 21 Affiliated
$244,900
$244,900
For more information regarding the value of a property, please contact us for a free consultation.
4 Beds
3.5 Baths
1,821 SqFt
SOLD DATE : 03/01/2019
Key Details
Sold Price $244,900
Property Type Single Family Home
Sub Type 2 story
Listing Status Sold
Purchase Type For Sale
Square Footage 1,821 sqft
Price per Sqft $134
Subdivision Carriage Hills Estates
MLS Listing ID 1848583
Sold Date 03/01/19
Style Contemporary
Bedrooms 4
Full Baths 3
Half Baths 1
Year Built 1996
Annual Tax Amount $5,267
Tax Year 2017
Lot Size 8,712 Sqft
Acres 0.2
Property Sub-Type 2 story
Property Description
This is the "location, location, location" of your dreams!! Beautiful 2 story home w/ hardwd and tile flrs throughout main level & BRAND NEW CARPETING upstairs & in finished Lower Level!! Granite counter and Oak cabinets in kitchen. Upstairs has 3 beds, 2 baths including private master. LL offers family rm, 4th bedrm & full bath with walk-in shower. Recent updates incl. new furnace and water softener. All this overlooking 22 acre Carriage Hill Estates Park w/ play areas, picnic pavilion, sledding hill, soccer field & 8 acre pond w/ biking path!! 13 month HWA Home Warranty. Call Now!
Location
State WI
County Dane
Area Sun Prairie - C
Zoning Res
Direction Hwy 19, N on Musket Ridge, L on Valley Ridge
Rooms
Basement Full, Full Size Windows/Exposed, Finished, Radon Mitigation System
Bedroom 2 11x10
Bedroom 3 10x9
Bedroom 4 10x10
Kitchen Breakfast bar, Range/Oven, Refrigerator, Dishwasher
Interior
Interior Features Wood or sim. wood floor, Washer, Dryer, Water softener inc, Cable available, At Least 1 tub
Heating Forced air, Central air
Cooling Forced air, Central air
Laundry M
Exterior
Exterior Feature Deck
Parking Features 2 car, Attached, Opener
Building
Lot Description Adjacent park/public land
Water Municipal water, Municipal sewer
Structure Type Vinyl
Schools
Elementary Schools Eastside
Middle Schools Patrick Marsh
High Schools Sun Prairie
School District Sun Prairie
Others
SqFt Source Assessor
Energy Description Natural gas
Pets Allowed Limited home warranty
Read Less Info
Want to know what your home might be worth? Contact us for a FREE valuation!

Our team is ready to help you sell your home for the highest possible price ASAP

This information, provided by seller, listing broker, and other parties, may not have been verified.
Copyright 2025 South Central Wisconsin MLS Corporation. All rights reserved
GET MORE INFORMATION

Partner | Lic# 92495-94







