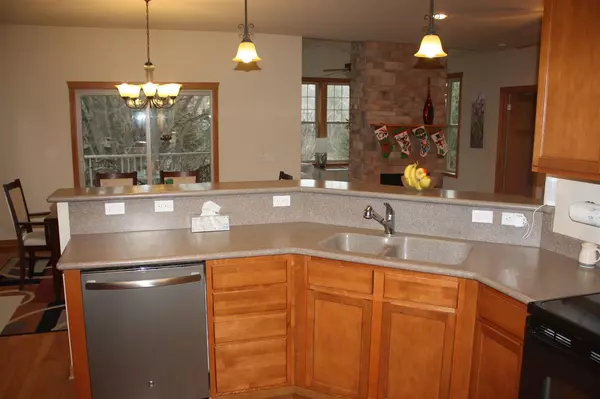Bought with First Weber Inc
$319,000
$315,000
1.3%For more information regarding the value of a property, please contact us for a free consultation.
3 Beds
3 Baths
2,671 SqFt
SOLD DATE : 01/25/2019
Key Details
Sold Price $319,000
Property Type Condo
Sub Type Ranch-1 Story,Shared Wall/Half duplex
Listing Status Sold
Purchase Type For Sale
Square Footage 2,671 sqft
Price per Sqft $119
MLS Listing ID 1845752
Sold Date 01/25/19
Style Ranch-1 Story,Shared Wall/Half duplex
Bedrooms 3
Full Baths 3
Condo Fees $55
Year Built 2008
Annual Tax Amount $3,473
Tax Year 2018
Property Description
Enjoy the lake lifestyle without the high cost! Duplex condo has boat slip on Lake WI with single level living, 2 fireplaces, sunroom, screen porch, upscale finishes, heated 2-car garage and walkout lower level. Access to walking trails and swimming pool, hot tub, tennis courts (addtl fee) and only $55/mo HOA fee are a recipe for enjoyment. Finished basement with insulated floor and heated floor in bath is great for guests. Near new Sauk Prairie Recreation Area and Devils Lake for year round recreation fun. Suspension hangers on garage ceiling not included. Addt'l parking area to be added by seller.
Location
State WI
County Sauk
Area Merrimac - T
Zoning RES-PUD
Direction HWY 78 to Kilpatrick Pt.
Rooms
Basement Full, Finished, Poured concrete foundatn
Master Bath Full, Walk-in Shower
Kitchen Breakfast bar, Range/Oven, Refrigerator, Dishwasher, Microwave, Disposal
Interior
Interior Features Wood or sim. wood floors, Walk-in closet(s), Great room, Washer, Dryer, Air cleaner, Water softener included, Security system for Unit, Cable/Satellite Available, Hi-Speed Internet Avail, At Least 1 tub
Heating Forced air, Central air
Cooling Forced air, Central air
Fireplaces Number Gas, 2 fireplaces
Exterior
Exterior Feature Private Entry, Deck/Balcony, Patio
Garage 2 car Garage
Amenities Available Tennis court, Common Green Space, Whirlpool, Security system, Boatslip/Pier, Outdoor Pool, Walking trail(s)
Waterfront Description Deeded access-No frontage,Lake,Water ski lake
Building
Water Joint well, Non-Municipal/Prvt dispos
Structure Type Vinyl,Stone
Schools
Elementary Schools Call School District
Middle Schools Sauk Prairie
High Schools Sauk Prairie
School District Sauk Prairie
Others
SqFt Source Blue Print
Energy Description Natural gas
Pets Description Cats OK, Dogs OK
Read Less Info
Want to know what your home might be worth? Contact us for a FREE valuation!

Our team is ready to help you sell your home for the highest possible price ASAP

This information, provided by seller, listing broker, and other parties, may not have been verified.
Copyright 2024 South Central Wisconsin MLS Corporation. All rights reserved
GET MORE INFORMATION

Partner | Lic# 92495-94







