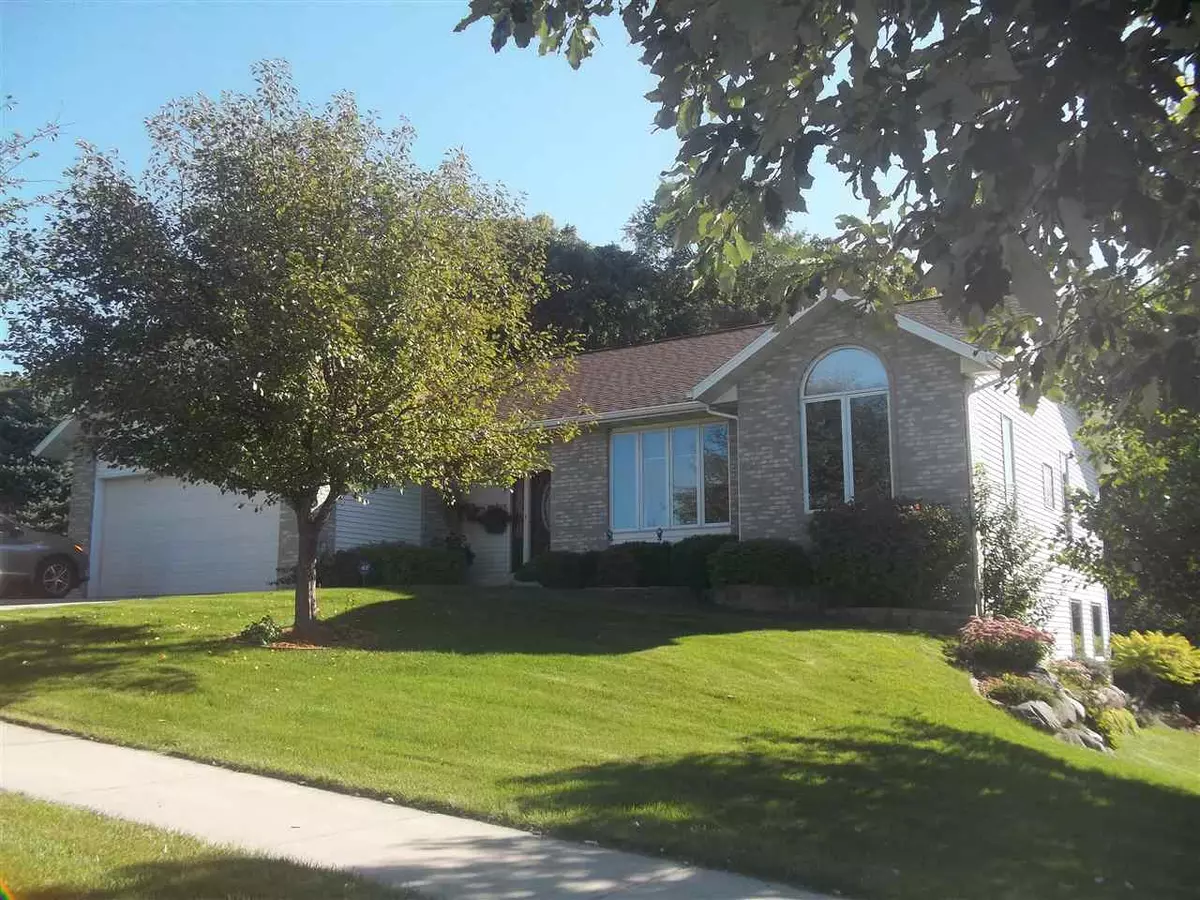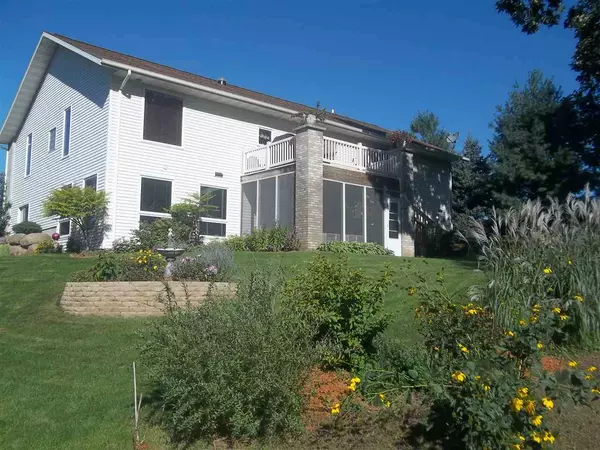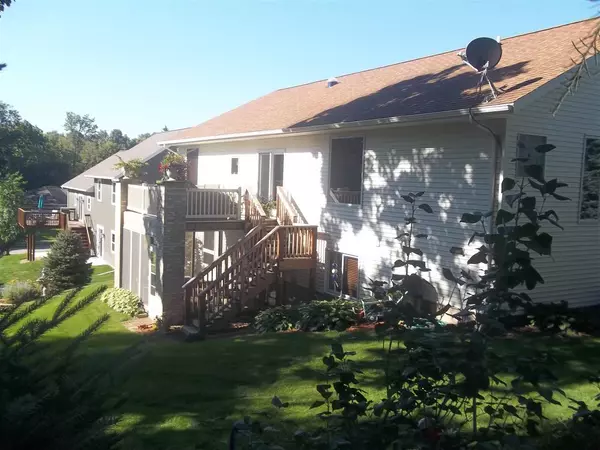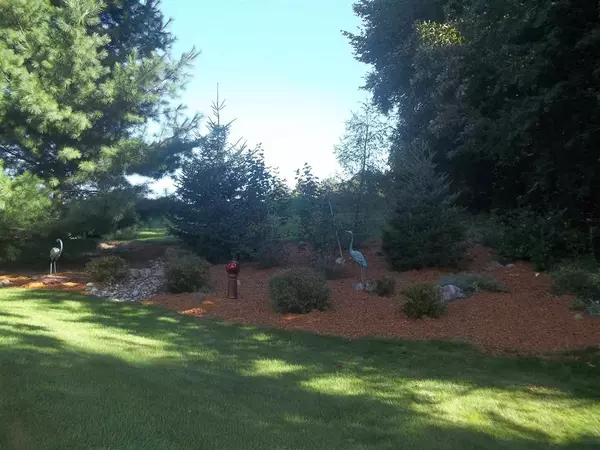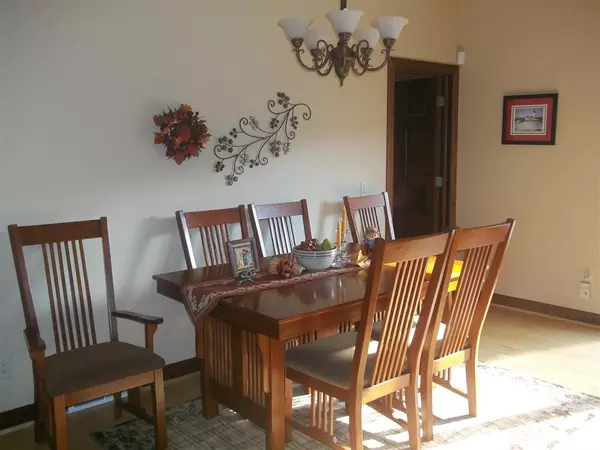Bought with Weichert, Realtors - Great Day Group
$296,400
$299,900
1.2%For more information regarding the value of a property, please contact us for a free consultation.
5 Beds
3 Baths
3,009 SqFt
SOLD DATE : 11/01/2018
Key Details
Sold Price $296,400
Property Type Single Family Home
Sub Type 1 story
Listing Status Sold
Purchase Type For Sale
Square Footage 3,009 sqft
Price per Sqft $98
Subdivision Pleasant View
MLS Listing ID 1841411
Sold Date 11/01/18
Style Ranch
Bedrooms 5
Full Baths 3
Year Built 2006
Annual Tax Amount $5,541
Tax Year 2017
Lot Size 0.290 Acres
Acres 0.29
Property Description
This custom built 4/5 bedroom 3 bath home has over 3,000 square feet of living space. Check out the city and bluff views from the front and the private wooded back yard. Roomy kitchen with hard surface counters and formal dining area. Spacious great room and master bedroom with sitting area, bath and walk in closet. 2 Bedrooms and guest bath all on the main floor. The lower level has a huge finished family room with bar area, 2 bedrooms and full bath. Lower level screen porch beneath main floor patio deck. Check out the landscaping with lots of perennials and extra land for play or storage shed.
Location
State WI
County Sauk
Area Baraboo - C
Zoning Res
Direction From 33 (8th St), North on T to 15th then East. 15th St becomes Pleasant View. Last home on the right.
Rooms
Basement Full, Full Size Windows/Exposed, Walkout to yard, Finished, Sump pump
Master Bath Full
Kitchen Breakfast bar, Range/Oven, Refrigerator, Dishwasher, Microwave, Disposal
Interior
Interior Features Wood or sim. wood floor, Walk-in closet(s), Great room, Vaulted ceiling, Skylight(s), Washer, Dryer, Air exchanger, Water softener inc, Security system, Cable available, Hi-Speed Internet Avail, At Least 1 tub
Heating Forced air, Central air
Cooling Forced air, Central air
Laundry M
Exterior
Exterior Feature Deck
Garage 2 car, Attached, Heated, Opener
Building
Lot Description Cul-de-sac, Sidewalk
Water Municipal water, Municipal sewer
Structure Type Vinyl,Brick
Schools
Elementary Schools Call School District
Middle Schools Jack Young
High Schools Baraboo
School District Baraboo
Others
SqFt Source Assessor
Energy Description Natural gas
Pets Description Restrictions/Covenants
Read Less Info
Want to know what your home might be worth? Contact us for a FREE valuation!

Our team is ready to help you sell your home for the highest possible price ASAP

This information, provided by seller, listing broker, and other parties, may not have been verified.
Copyright 2024 South Central Wisconsin MLS Corporation. All rights reserved
GET MORE INFORMATION

Partner | Lic# 92495-94


