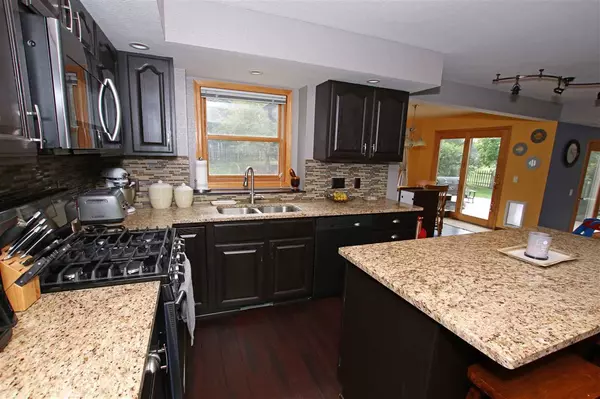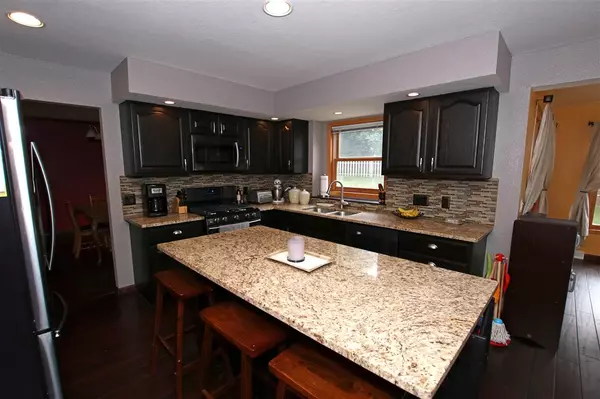$349,900
$349,900
For more information regarding the value of a property, please contact us for a free consultation.
4 Beds
2.5 Baths
3,313 SqFt
SOLD DATE : 09/17/2018
Key Details
Sold Price $349,900
Property Type Single Family Home
Sub Type 2 story
Listing Status Sold
Purchase Type For Sale
Square Footage 3,313 sqft
Price per Sqft $105
Subdivision Riverwoods
MLS Listing ID 1837376
Sold Date 09/17/18
Style Colonial
Bedrooms 4
Full Baths 2
Half Baths 2
Year Built 1997
Annual Tax Amount $5,482
Tax Year 2017
Lot Size 1.370 Acres
Acres 1.37
Property Sub-Type 2 story
Property Description
Spacious, Quiet, Perfect! This 3000+ sq ft 2 story has 4 bedrooms, 2 full and 2 half bath nicely updated perched on a large landscaped 1.37 acre lot. Highlights of this home include large kitchen with granite countertops and breakfast bar/island, additional dining nook and wine bar, formal dining area can be used as a play area or den, large living room with fireplace and additional main floor office/den. Master suite with jetted tub, shower and walk-in closet, a true en suite all bedrooms on the same level convenient for everyday living. Additional bedrooms are well sized with deep closets.
Location
State WI
County Sheboygan
Area Other In Wi
Zoning Resident
Direction From WI-32N Turn right onto County Rd J, Left on to High View Dr, right onto Riverwoods to address & sign.
Rooms
Other Rooms Rec Room , Other
Basement Full
Bedroom 2 11x11
Bedroom 3 13x12
Bedroom 4 11x13
Kitchen Breakfast bar, Kitchen Island, Range/Oven, Refrigerator, Dishwasher, Microwave
Interior
Interior Features Walk-in closet(s), Washer, Dryer, Water softener inc, Jetted bathtub
Heating Forced air, Central air
Cooling Forced air, Central air
Fireplaces Number Gas burning, 2 fireplaces
Exterior
Exterior Feature Deck
Parking Features 3 car, Attached
Building
Lot Description Cul-de-sac
Water Municipal water, Municipal sewer
Structure Type Vinyl,Aluminum/Steel
Schools
Elementary Schools Call School District
Middle Schools Call School District
High Schools Call School District
School District Unknown
Others
SqFt Source Assessor
Energy Description Natural gas
Read Less Info
Want to know what your home might be worth? Contact us for a FREE valuation!

Our team is ready to help you sell your home for the highest possible price ASAP

This information, provided by seller, listing broker, and other parties, may not have been verified.
Copyright 2025 South Central Wisconsin MLS Corporation. All rights reserved
GET MORE INFORMATION

Partner | Lic# 92495-94







