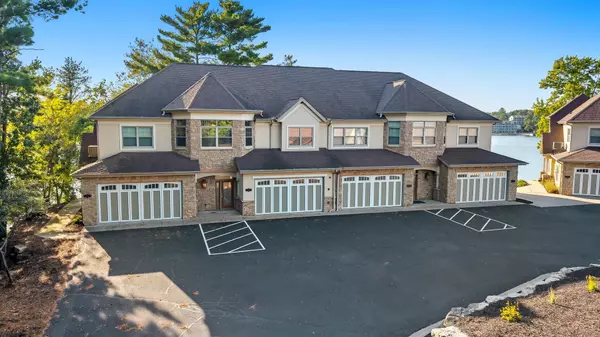Bought with Restaino & Associates
$825,000
$825,000
For more information regarding the value of a property, please contact us for a free consultation.
3 Beds
2 Baths
2,275 SqFt
SOLD DATE : 11/12/2025
Key Details
Sold Price $825,000
Property Type Condo
Sub Type Other,End Unit
Listing Status Sold
Purchase Type For Sale
Square Footage 2,275 sqft
Price per Sqft $362
MLS Listing ID 2010180
Sold Date 11/12/25
Style Other,End Unit
Bedrooms 3
Full Baths 2
Condo Fees $550
Year Built 2009
Annual Tax Amount $8,134
Tax Year 2024
Property Sub-Type Other,End Unit
Property Description
Elegance and prestige is the only way to describe this 3 bedroom waterfront Condo on Lake Delton. Situated on a Peninsula with a lakeside pool, and panoramic big water views! This low density development boosts privacy, pristine shorelines, with landscaped waterfalls, and a private boat slip. Meticulous common areas set the stage for this custom designed condominium! Private entrance, 2nd floor unit all on one floor with an hydraulic elevator to take you to your penthouse. Designer interior with 9 ft. architecturally designed ceilings, granite countertops, stainless appliances, wet-bar, floor to ceiling windows, 3 sided gas fireplace, tiled master shower w/ glass surround and multiple heads, jetted tub in 2nd full bath, radiant floor heat & conventional forced air, attached 2 car garage.
Location
State WI
County Sauk
Area Lake Delton - V
Zoning C2
Direction I90/94 to Exit 92 , go E on 12/18, R on E Adams St, R on Canyon Rd.
Rooms
Main Level Bedrooms 1
Kitchen Dishwasher, Disposal, Kitchen Island, Microwave, Pantry, Range/Oven, Refrigerator
Interior
Interior Features Wood or sim. wood floors, Walk-in closet(s), Great room, Washer, Dryer, Air cleaner, Air exchanger, Intercom, Jetted bathtub, Wet bar, Cable/Satellite Available, At Least 1 tub, Internet - Cable, Internet - Fixed wireless
Heating Forced air, Radiant, Central air, In Floor Radiant Heat
Cooling Forced air, Radiant, Central air, In Floor Radiant Heat
Fireplaces Number 1 fireplace, Gas
Exterior
Exterior Feature Deck/Balcony, Private Entry
Parking Features 2 car Garage, Attached, Opener inc
Amenities Available Common Green Space, Boatslip/Pier, Outdoor Pool, Fire Sprinkler System
Waterfront Description Has actual water frontage,Lake,Water ski lake
Building
Water Municipal sewer, Municipal water
Structure Type Brick,Stone,Stucco
Schools
Elementary Schools Call School District
Middle Schools Call School District
High Schools Wisconsin Dells
School District Wisconsin Dells
Others
SqFt Source Blue Print
Energy Description Natural gas
Pets Allowed Dogs OK, Pets-Number Limit, Breed Restrictions
Read Less Info
Want to know what your home might be worth? Contact us for a FREE valuation!

Our team is ready to help you sell your home for the highest possible price ASAP

This information, provided by seller, listing broker, and other parties, may not have been verified.
Copyright 2025 South Central Wisconsin MLS Corporation. All rights reserved
GET MORE INFORMATION

Partner | Lic# 92495-94







