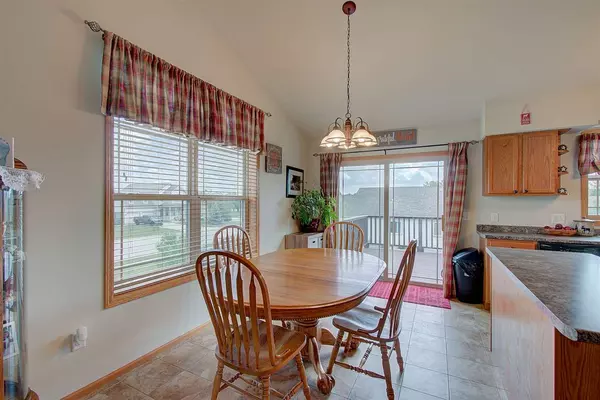Bought with RE/MAX Preferred
$250,000
$239,900
4.2%For more information regarding the value of a property, please contact us for a free consultation.
4 Beds
3 Baths
1,924 SqFt
SOLD DATE : 07/27/2018
Key Details
Sold Price $250,000
Property Type Single Family Home
Sub Type Multi-level
Listing Status Sold
Purchase Type For Sale
Square Footage 1,924 sqft
Price per Sqft $129
Subdivision Prairie View
MLS Listing ID 1832396
Sold Date 07/27/18
Style Tri-level
Bedrooms 4
Full Baths 3
Year Built 2010
Annual Tax Amount $4,131
Tax Year 2017
Lot Size 9,583 Sqft
Acres 0.22
Property Description
ARLINGTON: DON'T MISS OUT ON THIS 4 BEDROOM, 3 BATH HOME LOCATED IN PRAIRIE VIEW SUBDIVISION. TILE FLOORS, SOLID 6 PANEL OAK DOORS, MAPLE CABINETS & FAMILY ROOM WITH WALKOUT TO YOUR BACK YARD. THIS HOME HAS A MASTER SUITE WITH WALK IN CLOSET & 2 BEDROOMS ON THE UPPER LEVEL AND THE 4TH BEDROOM WITH WALK IN CLOSET IN THE LOWER LEVEL. ENJOY YOUR DECK AND PATIO FOR ENTERTAINING FAMILY & FRIENDS. THIS HOME HAS BEEN WELL MAINTAINED AND IS WAITING FOR YOU TO CALL IT HOME. START MAKING MEMORIES THAT WILL LAST A LIFETIME. A UHP HOME WARRANTY IS INCLUDED FOR YOUR PEACE OF MIND.
Location
State WI
County Columbia
Area Arlington - V
Zoning Res
Direction I90-94 exit 118 east on hwy 60, left onto Buena Vista Drive
Rooms
Basement Full, Walkout to yard, Partially finished, Sump pump, Poured concrete foundatn
Master Bath Full, Walk-in Shower
Kitchen Pantry, Kitchen Island, Range/Oven, Refrigerator, Dishwasher, Microwave, Disposal
Interior
Interior Features Walk-in closet(s), Vaulted ceiling, Water softener inc, Cable available, Hi-Speed Internet Avail, At Least 1 tub, Split bedrooms
Heating Forced air, Central air
Cooling Forced air, Central air
Laundry L
Exterior
Exterior Feature Deck, Patio
Garage 2 car, Attached, Opener
Building
Lot Description Corner, Sidewalk
Water Municipal water, Municipal sewer
Structure Type Vinyl
Schools
Elementary Schools Poynette
Middle Schools Poynette
High Schools Poynette
School District Poynette
Others
SqFt Source Blue Print
Energy Description Natural gas
Pets Description Limited home warranty
Read Less Info
Want to know what your home might be worth? Contact us for a FREE valuation!

Our team is ready to help you sell your home for the highest possible price ASAP

This information, provided by seller, listing broker, and other parties, may not have been verified.
Copyright 2024 South Central Wisconsin MLS Corporation. All rights reserved
GET MORE INFORMATION

Partner | Lic# 92495-94







