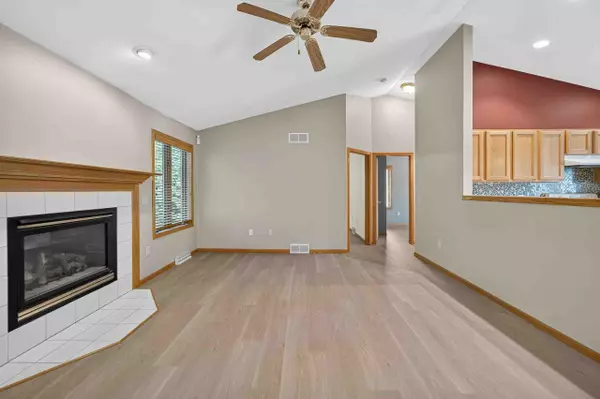Bought with T R McKenzie Inc.
$515,000
$549,000
6.2%For more information regarding the value of a property, please contact us for a free consultation.
4 Beds
2 Baths
2,000 SqFt
SOLD DATE : 11/03/2025
Key Details
Sold Price $515,000
Property Type Single Family Home
Sub Type 1 story
Listing Status Sold
Purchase Type For Sale
Square Footage 2,000 sqft
Price per Sqft $257
Subdivision Old Sauk Village
MLS Listing ID 2005554
Sold Date 11/03/25
Style Ranch
Bedrooms 4
Full Baths 2
Year Built 2001
Annual Tax Amount $7,118
Tax Year 2024
Lot Size 9,583 Sqft
Acres 0.22
Property Sub-Type 1 story
Property Description
This well-maintained ranch offers an ideal layout with vaulted ceilings and a split-bedroom design for added privacy. The open-concept main living area is warm and inviting, featuring a cozy gas fireplace as the centerpiece. The primary suite includes a walk-in closet and private full ensuite for your own retreat. Downstairs, the finished walkout lower level provides a fourth bedroom, family room, and plenty of storage. Enjoy the outdoors from the deck and patio, set on a semi-private, tree-lined lot—perfect for relaxing or entertaining. A comfortable, move-in-ready home with space, charm, and functionality!
Location
State WI
County Dane
Area Madison - C W05
Zoning Res
Direction OLD SAUK RD WEST UNDER THE BELTLINE GO 1/2 MILE L ON SAMUEL DR
Rooms
Other Rooms Rec Room
Basement Full, Full Size Windows/Exposed, Walkout to yard, Partially finished
Bedroom 2 10x12
Bedroom 3 10x11
Bedroom 4 10x17
Kitchen Range/Oven, Refrigerator, Dishwasher, Microwave, Disposal
Interior
Interior Features Walk-in closet(s), Great room, Vaulted ceiling, Cable available, At Least 1 tub
Heating Forced air, Central air
Cooling Forced air, Central air
Fireplaces Number Gas
Laundry M
Exterior
Exterior Feature Deck, Patio
Parking Features 2 car, Attached
Garage Spaces 2.0
Building
Lot Description Adjacent park/public land
Water Municipal water, Municipal sewer
Structure Type Vinyl,Brick
Schools
Elementary Schools Stephens
Middle Schools Jefferson
High Schools Memorial
School District Madison
Others
SqFt Source Seller
Energy Description Natural gas
Read Less Info
Want to know what your home might be worth? Contact us for a FREE valuation!

Our team is ready to help you sell your home for the highest possible price ASAP

This information, provided by seller, listing broker, and other parties, may not have been verified.
Copyright 2025 South Central Wisconsin MLS Corporation. All rights reserved
GET MORE INFORMATION

Partner | Lic# 92495-94







