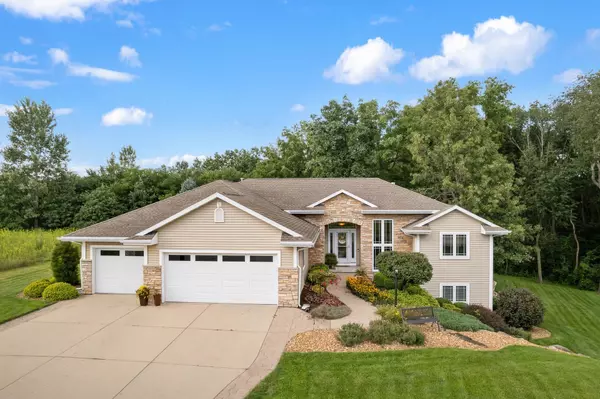Bought with Rock Realty
$600,000
$609,900
1.6%For more information regarding the value of a property, please contact us for a free consultation.
4 Beds
3 Baths
3,264 SqFt
SOLD DATE : 10/30/2025
Key Details
Sold Price $600,000
Property Type Single Family Home
Sub Type 1 story
Listing Status Sold
Purchase Type For Sale
Square Footage 3,264 sqft
Price per Sqft $183
Subdivision Arbor Ridge
MLS Listing ID 2007297
Sold Date 10/30/25
Style Ranch
Bedrooms 4
Full Baths 3
HOA Fees $89/ann
Year Built 2007
Annual Tax Amount $7,849
Tax Year 2024
Lot Size 0.460 Acres
Acres 0.46
Property Sub-Type 1 story
Property Description
Exquisite custom ranch in Arbor Ridge blends luxury with the serenity of nature. Main floor offers 1,800+ sq ft with soaring vaulted ceilings, a warm fireplace & a chef's kitchen featuring stainless appliances, large island, abundant cabinetry & expansive counters. Split 3BR design includes oversized primary suite w/walk-in closet, dual vanity & tiled shower. Walkout LL adds a full wet bar w/ice maker & wine fridge, 4th BR, 3rd BA, fitness room & direct garage access. Oversized 3-car garage is finished, insulated & ready for furnace. Relax on the maintenance-free deck & savor your wooded backyard alive w/wildlife. New furnace, refrigerator & dishwasher. Trails, ponds & timeless beauty make Arbor Ridge a highly sought-after community of comfort, elegance & quiet natural charm.
Location
State WI
County Rock
Area Janesville - C
Zoning R1
Direction Milton Ave S. to West on Memorial, to Arbor Ridge to Woods Edge.
Rooms
Other Rooms Exercise Room
Basement Full, Full Size Windows/Exposed, Walkout to yard, Finished, 8'+ Ceiling, Shower only, Poured concrete foundatn
Bedroom 2 12x12
Bedroom 3 12x12
Bedroom 4 12x12
Kitchen Pantry, Kitchen Island, Range/Oven, Refrigerator, Dishwasher, Microwave, Disposal
Interior
Interior Features Wood or sim. wood floor, Walk-in closet(s), Great room, Vaulted ceiling, Washer, Dryer, Water softener inc, Wet bar, Cable available, At Least 1 tub, Split bedrooms, Internet - Cable
Heating Forced air, Central air
Cooling Forced air, Central air
Fireplaces Number Gas, 1 fireplace
Laundry M
Exterior
Exterior Feature Deck, Patio, Storage building
Parking Features 3 car, Attached, Opener, Access to Basement
Garage Spaces 3.0
Building
Water Municipal water, Municipal sewer
Structure Type Vinyl,Stone
Schools
Elementary Schools Call School District
Middle Schools Franklin
High Schools Parker
School District Janesville
Others
SqFt Source Assessor
Energy Description Natural gas
Read Less Info
Want to know what your home might be worth? Contact us for a FREE valuation!

Our team is ready to help you sell your home for the highest possible price ASAP

This information, provided by seller, listing broker, and other parties, may not have been verified.
Copyright 2025 South Central Wisconsin MLS Corporation. All rights reserved
GET MORE INFORMATION

Partner | Lic# 92495-94







