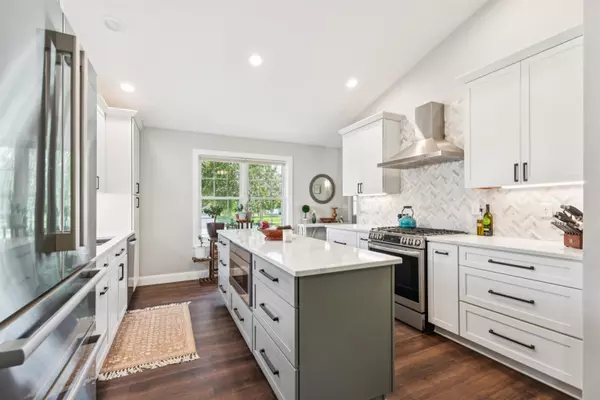Bought with First Weber Inc
$420,000
$429,900
2.3%For more information regarding the value of a property, please contact us for a free consultation.
4 Beds
3 Baths
2,208 SqFt
SOLD DATE : 09/02/2025
Key Details
Sold Price $420,000
Property Type Single Family Home
Sub Type 1 story
Listing Status Sold
Purchase Type For Sale
Square Footage 2,208 sqft
Price per Sqft $190
Subdivision Hunters Grove
MLS Listing ID 2004961
Sold Date 09/02/25
Style Ranch
Bedrooms 4
Full Baths 3
Year Built 2003
Annual Tax Amount $5,176
Tax Year 2024
Lot Size 0.290 Acres
Acres 0.29
Property Sub-Type 1 story
Property Description
Welcome to this stunning 4-bedroom ranch nestled in the city limits, where peaceful living and scenic beauty come together. Surrounded by mature trees and beautiful sunsets, this home offers an abundance of deer and wildlife right out your backdoor. This home offers a completely new kitchen with gorgeous cabinetry, tile backsplash, kitchen island with built in microwave, updated baths, egress window in the basement in the bedroom with full bath. Generous size family room with a gas fireplace to warm up during the winter months. Outside enjoy a beautiful landscaped lot, fenced in yard, raised gardens an attached three car garage with plenty of room for a workshop. You get the best of both worlds in this home with a country feel but all the city amenities. Hurry, before it's gone!
Location
State WI
County Fond Du Lac
Area Fond Du Lac - C
Zoning Res
Direction Hwy 151 to County Rd K, East on K to Hunter Ave., Left on Hunters Court to address on left.
Rooms
Other Rooms Other , Garage
Basement Full, Finished, Sump pump, Poured concrete foundatn
Bedroom 2 11x12
Bedroom 3 10x10
Bedroom 4 18x11
Kitchen Kitchen Island, Range/Oven, Refrigerator, Dishwasher, Microwave, Freezer, Disposal
Interior
Interior Features Wood or sim. wood floor, Washer, Dryer, Water softener inc, At Least 1 tub
Heating Forced air, Central air
Cooling Forced air, Central air
Fireplaces Number Gas
Laundry L
Exterior
Exterior Feature Patio, Fenced Yard
Parking Features 3 car, Attached, Opener
Garage Spaces 3.0
Building
Lot Description Cul-de-sac, Sidewalk
Water Municipal water, Municipal sewer
Structure Type Vinyl,Aluminum/Steel,Brick
Schools
Elementary Schools Lakeshore
Middle Schools Sabish
High Schools Fond Du Lac
School District Fond Du Lac
Others
SqFt Source Assessor
Energy Description Natural gas
Read Less Info
Want to know what your home might be worth? Contact us for a FREE valuation!

Our team is ready to help you sell your home for the highest possible price ASAP

This information, provided by seller, listing broker, and other parties, may not have been verified.
Copyright 2025 South Central Wisconsin MLS Corporation. All rights reserved
GET MORE INFORMATION

Partner | Lic# 92495-94







