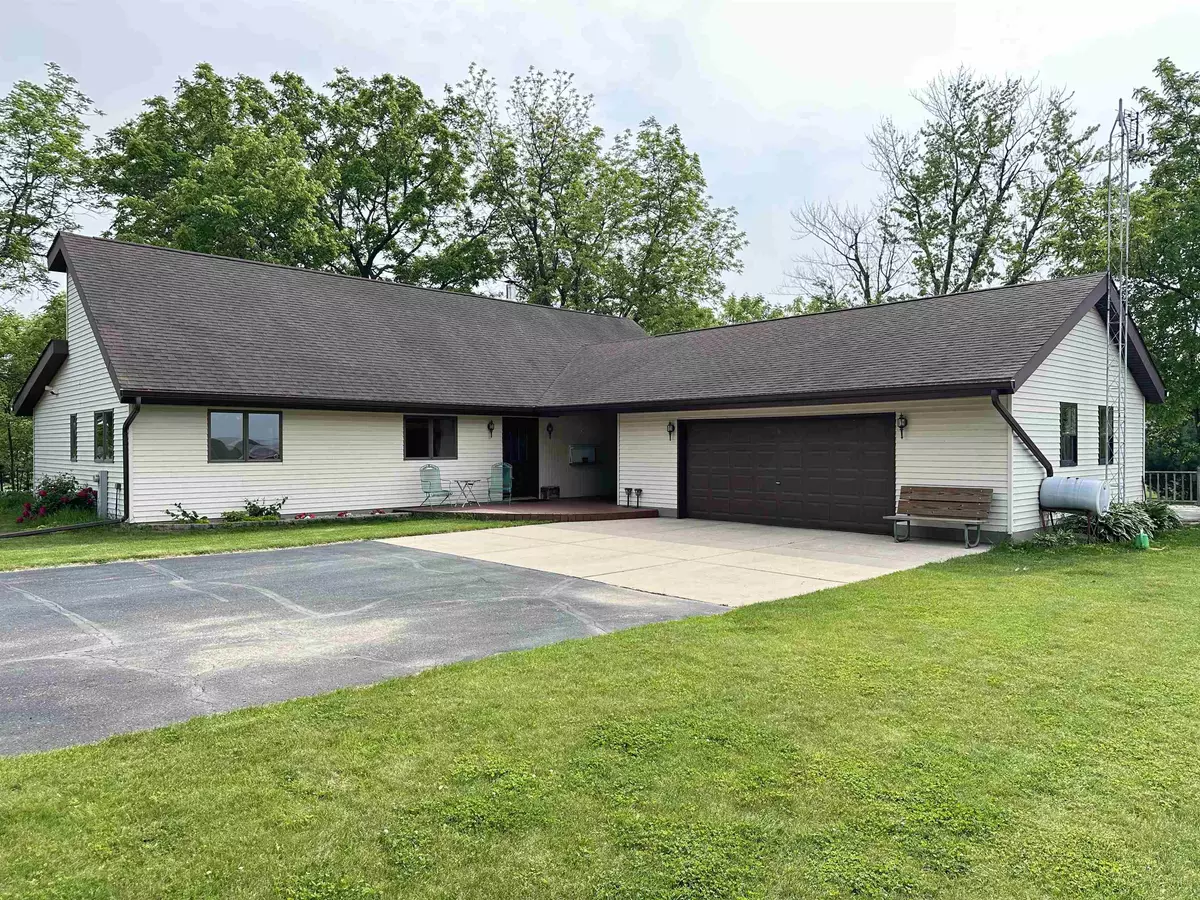Bought with Century 21 Affiliated
$554,500
$545,000
1.7%For more information regarding the value of a property, please contact us for a free consultation.
3 Beds
2 Baths
2,225 SqFt
SOLD DATE : 08/15/2025
Key Details
Sold Price $554,500
Property Type Single Family Home
Sub Type 1 story
Listing Status Sold
Purchase Type For Sale
Square Footage 2,225 sqft
Price per Sqft $249
MLS Listing ID 2001939
Sold Date 08/15/25
Style Ranch
Bedrooms 3
Full Baths 2
Year Built 1989
Annual Tax Amount $6,771
Tax Year 2024
Lot Size 4.190 Acres
Acres 4.19
Property Sub-Type 1 story
Property Description
Beautiful 4.19 acre farmette north of Clinton that has been meticulously cared for. "Wild Rose Farm" offers 6 versatile outbuildings in excellent condition and a home that features vaulted ceilings with great southern exposure, open floor plan, in-floor heat, wood burning stove, updated kitchen & bathrooms, patio doors to yard from living room & master bedroom, large rear deck & gazebo, and much more! Buildings feature a 48'x26' heated shop (waste oil or LP) that includes an in-ground and A-Frame hoist and 240V separate service, 36'x84' two story barn with ramped rear drive to 2nd story, and 50'x26', 60'x43', 18'x24', and 26'x34' buildings. Additionally there is a beautiful windmill in the middle of all buildings, and long blacktop driveway secluding the property from the road. Must see!
Location
State WI
County Rock
Area Bradford - T
Zoning Res
Direction North of Clinton on WI-140 to Waite Road, east.
Rooms
Basement Full, Partially finished, Sump pump, Poured concrete foundatn
Bedroom 2 13x9
Bedroom 3 11x10
Kitchen Range/Oven, Refrigerator, Dishwasher, Microwave
Interior
Interior Features Vaulted ceiling, Washer, Dryer
Heating Forced air, Central air, In Floor Radiant Heat
Cooling Forced air, Central air, In Floor Radiant Heat
Fireplaces Number Free standing STOVE
Laundry M
Exterior
Exterior Feature Deck, Patio, Storage building, Gazebo
Parking Features 2 car, Attached, Detached, Heated, Opener, Access to Basement, Additional Garage
Garage Spaces 2.0
Farm Pasture,Livestock Farm,Barn(s),Outbuilding(s),Machine Shed,Pole building
Building
Lot Description Rural-not in subdivision, Horses Allowed
Water Well, Non-Municipal/Prvt dispos
Structure Type Aluminum/Steel
Schools
Elementary Schools Clinton
Middle Schools Clinton
High Schools Clinton
School District Clinton
Others
SqFt Source Seller
Energy Description Liquid propane,Wood
Read Less Info
Want to know what your home might be worth? Contact us for a FREE valuation!

Our team is ready to help you sell your home for the highest possible price ASAP

This information, provided by seller, listing broker, and other parties, may not have been verified.
Copyright 2025 South Central Wisconsin MLS Corporation. All rights reserved
GET MORE INFORMATION
Partner | Lic# 92495-94







