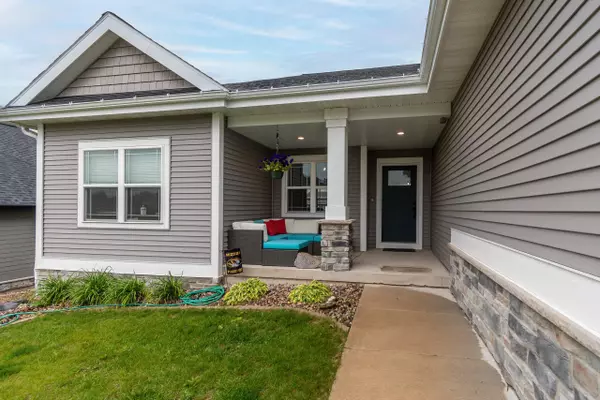Bought with RE/MAX Preferred
$575,000
$590,000
2.5%For more information regarding the value of a property, please contact us for a free consultation.
4 Beds
3 Baths
2,400 SqFt
SOLD DATE : 08/15/2025
Key Details
Sold Price $575,000
Property Type Single Family Home
Sub Type 1 story
Listing Status Sold
Purchase Type For Sale
Square Footage 2,400 sqft
Price per Sqft $239
Subdivision Tanimarah Ridge
MLS Listing ID 2002006
Sold Date 08/15/25
Style Ranch
Bedrooms 4
Full Baths 3
Year Built 2022
Annual Tax Amount $6,589
Tax Year 2024
Lot Size 9,147 Sqft
Acres 0.21
Property Sub-Type 1 story
Property Description
Showings start 6/19. Welcome home to this beautiful 3 year old Ranch home in Dane with high end finishes + wide open spaces for easy living! Lots of windows bring in the light. Luxury Vinyl Plank throughout the entire house. The fabulous kitchen features granite counters, a large island, stainless steel appliances + a roomy corner pantry. Great room with electric fireplace. Expansive composite, maintenance free deck overlooks the fenced backyard. The primary suite is amazing with a lighted tray ceiling, door to the deck + enormous walk-in closet. A transom window + sliding barn door add nice touches to the en suite. A generously sized family room, two bedrooms, full bath + loads of storage are in the lower level. All bathrooms have solid surface countertops. 2 car garage. Park close by!
Location
State WI
County Dane
Area Dane - V
Zoning RES
Direction From Hwy 19 Waunakee: North on Hwy 113, left onto Snyder Dr, left onto Valley Rd
Rooms
Other Rooms Garage , Covered Porch
Basement Full, Finished, Poured concrete foundatn
Bedroom 2 12x10
Bedroom 3 13x10
Bedroom 4 10x11
Kitchen Kitchen Island, Range/Oven, Refrigerator, Dishwasher, Microwave, Disposal
Interior
Interior Features Wood or sim. wood floor, Walk-in closet(s), Great room, Vaulted ceiling, Washer, Dryer, Water softener inc, Cable available, At Least 1 tub, Split bedrooms, Internet - Cable, Internet- Fiber available, Smart thermostat, Smart garage door opener
Heating Forced air, Central air
Cooling Forced air, Central air
Fireplaces Number Electric, 1 fireplace
Laundry M
Exterior
Exterior Feature Deck, Fenced Yard
Parking Features 2 car, Attached, Opener
Garage Spaces 2.0
Building
Lot Description Cul-de-sac, Sidewalk
Water Municipal water, Municipal sewer
Structure Type Vinyl,Stone
Schools
Elementary Schools Lodi
Middle Schools Lodi
High Schools Lodi
School District Lodi
Others
SqFt Source Other
Energy Description Natural gas
Read Less Info
Want to know what your home might be worth? Contact us for a FREE valuation!

Our team is ready to help you sell your home for the highest possible price ASAP

This information, provided by seller, listing broker, and other parties, may not have been verified.
Copyright 2025 South Central Wisconsin MLS Corporation. All rights reserved
GET MORE INFORMATION
Partner | Lic# 92495-94







