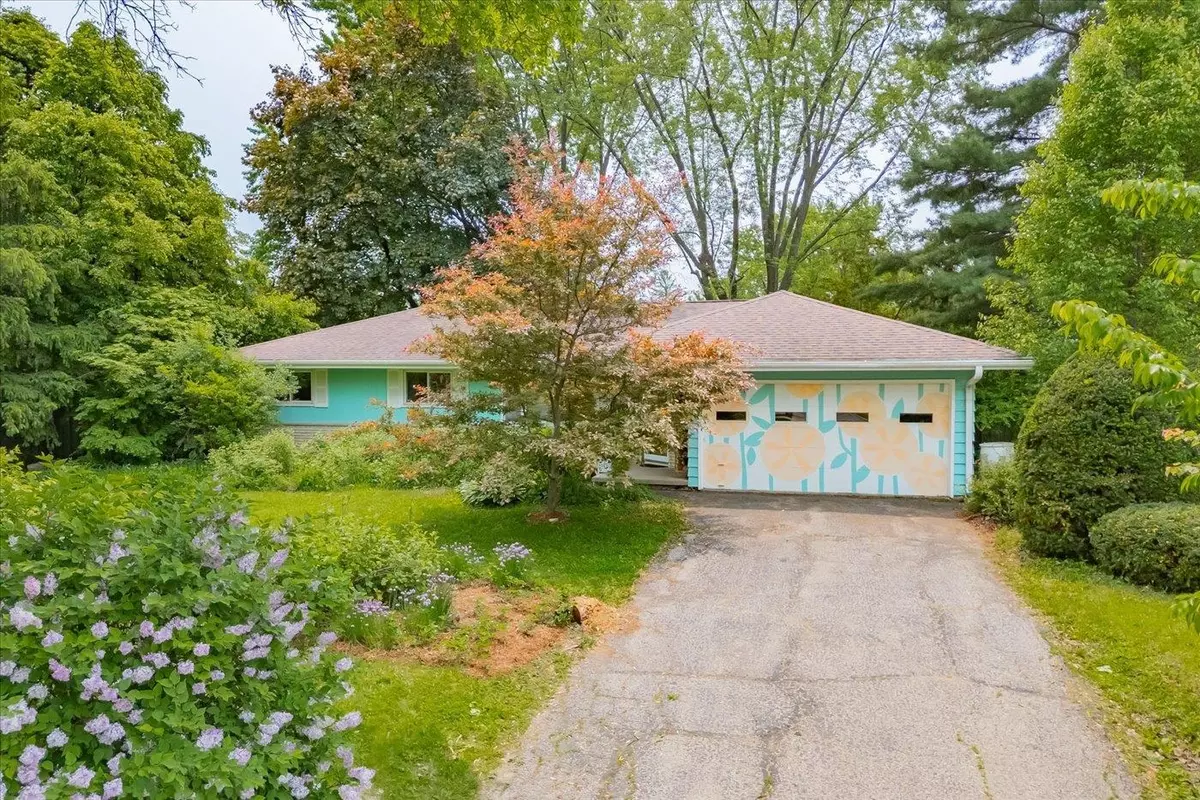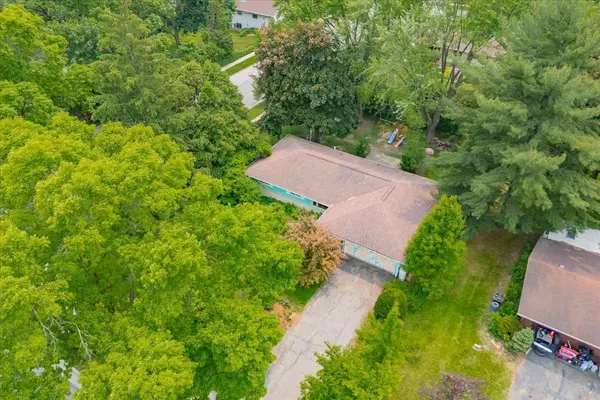Bought with Restaino & Associates
$405,000
$389,900
3.9%For more information regarding the value of a property, please contact us for a free consultation.
5 Beds
2.5 Baths
2,288 SqFt
SOLD DATE : 07/31/2025
Key Details
Sold Price $405,000
Property Type Single Family Home
Sub Type 1 story
Listing Status Sold
Purchase Type For Sale
Square Footage 2,288 sqft
Price per Sqft $177
Subdivision Meadowood
MLS Listing ID 2001170
Sold Date 07/31/25
Style Ranch
Bedrooms 5
Full Baths 2
Half Baths 1
Year Built 1961
Annual Tax Amount $6,486
Tax Year 2024
Lot Size 0.350 Acres
Acres 0.35
Property Sub-Type 1 story
Property Description
Step into this 1960s charmer, located with easy access to public transit, neighborhood schools, and all that downtown Madison has to offer! Nestled on a fully fenced lot, this spacious home has 4 Bedrooms on the main level with hardwood floors and classic lines that capture mid-century character. Lower level ideal for guest suite - complete with a living room, bedroom, full kitchen and entrance. Entertain on the large deck overlooking the backyard for summer gatherings. So many fruits & herbs in the yard from pear, plum, apricot & cherry trees, 3 types of currants, elderberry, grapes, strawberries, red & black raspberries, rhubarb, chives, oregano, and anise hyssop!
Location
State WI
County Dane
Area Madison - C W09
Zoning SR-C1
Direction South on Verona Rd, West onto Raymond Rd, Home on the South corner of Raymond and Gilbert
Rooms
Other Rooms , Second Kitchen
Basement Full, Full Size Windows/Exposed, Finished, Radon Mitigation System, Poured concrete foundatn
Bedroom 2 11x9
Bedroom 3 11x10
Bedroom 4 10x10
Bedroom 5 14x11
Kitchen Breakfast bar, Range/Oven, Refrigerator, Dishwasher, Microwave, Disposal
Interior
Interior Features Wood or sim. wood floor, Washer, Dryer, Water softener inc, Cable available, Internet- Fiber available
Heating Forced air, Central air
Cooling Forced air, Central air
Laundry L
Exterior
Exterior Feature Deck, Patio, Fenced Yard
Parking Features 1 car, Attached, Opener
Garage Spaces 1.0
Building
Lot Description Corner, Close to busline, Sidewalk
Water Municipal water, Municipal sewer
Structure Type Wood,Brick,Stone
Schools
Elementary Schools Orchard Ridge
Middle Schools Toki
High Schools Memorial
School District Madison
Others
SqFt Source Assessor
Energy Description Natural gas,Electric
Pets Allowed Tenant occupied
Read Less Info
Want to know what your home might be worth? Contact us for a FREE valuation!

Our team is ready to help you sell your home for the highest possible price ASAP

This information, provided by seller, listing broker, and other parties, may not have been verified.
Copyright 2025 South Central Wisconsin MLS Corporation. All rights reserved
GET MORE INFORMATION
Partner | Lic# 92495-94







