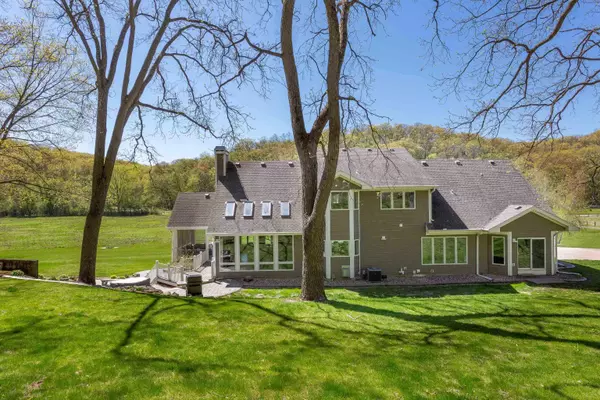Bought with First Weber Inc
$1,725,000
$1,990,000
13.3%For more information regarding the value of a property, please contact us for a free consultation.
4 Beds
3.5 Baths
5,279 SqFt
SOLD DATE : 07/25/2025
Key Details
Sold Price $1,725,000
Property Type Single Family Home
Sub Type 2 story
Listing Status Sold
Purchase Type For Sale
Square Footage 5,279 sqft
Price per Sqft $326
MLS Listing ID 1999702
Sold Date 07/25/25
Style Colonial
Bedrooms 4
Full Baths 3
Half Baths 1
Year Built 1993
Annual Tax Amount $12,388
Tax Year 2024
Lot Size 18.180 Acres
Acres 18.18
Property Sub-Type 2 story
Property Description
A serene luxury retreat on 18+ acres in the Middleton School District. Surrounded by a peaceful prairie & forest w/access to the Ice Age Trail, this home offers refined living in a tranquil setting. The sunlit, open layout features a dramatic great rm w/ stone fireplace, a luxe kitchen & formal dining rm. Main level primary suite is beautifully updated for comfort + ease. Upstairs offers 2 bdrms & loft. The walkout LL includes a second kitchen, bar, family room w/ fireplace, sauna, exercise area, movie room & guest suite. Enjoy quiet moments on the screened porch or the bi-level patio w/water feature and stunning prairie views. Detached 32x36 storage building. This exceptional property combines luxury, privacy + a deep connection w/nature just minutes from city conveniences.
Location
State WI
County Dane
Area Cross Plains - T
Zoning RH-4
Direction W on Old Sauk Rd to R (N) on Timber to L curve turns Timber into Sauk Pass Rd to L on N Birch Trl
Rooms
Other Rooms Den/Office , Loft
Basement Full, Full Size Windows/Exposed, Walkout to yard, Partially finished, Radon Mitigation System
Bedroom 2 16x12
Bedroom 3 12x12
Bedroom 4 13x11
Kitchen Breakfast bar, Kitchen Island, Range/Oven, Refrigerator, Dishwasher, Microwave, Disposal
Interior
Interior Features Wood or sim. wood floor, Walk-in closet(s), Vaulted ceiling, Skylight(s), Air cleaner, Water softener inc, Jetted bathtub, Sauna, Wet bar, At Least 1 tub
Heating Forced air, Central air
Cooling Forced air, Central air
Fireplaces Number Wood, 2 fireplaces
Laundry M
Exterior
Exterior Feature Deck, Patio, Storage building
Parking Features Attached, Detached, 4+ car, Additional Garage
Garage Spaces 4.0
Building
Lot Description Wooded, Rural-not in subdivision, Adjacent park/public land
Water Well, Non-Municipal/Prvt dispos
Structure Type Aluminum/Steel
Schools
Elementary Schools Park
Middle Schools Glacier Creek
High Schools Middleton
School District Middleton-Cross Plains
Others
SqFt Source Assessor
Energy Description Liquid propane
Read Less Info
Want to know what your home might be worth? Contact us for a FREE valuation!

Our team is ready to help you sell your home for the highest possible price ASAP

This information, provided by seller, listing broker, and other parties, may not have been verified.
Copyright 2025 South Central Wisconsin MLS Corporation. All rights reserved
GET MORE INFORMATION
Partner | Lic# 92495-94







