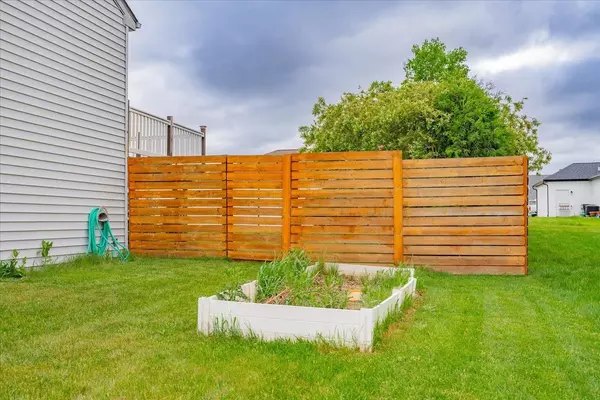Bought with Century 21 Affiliated
$370,000
$375,000
1.3%For more information regarding the value of a property, please contact us for a free consultation.
3 Beds
2 Baths
1,380 SqFt
SOLD DATE : 07/18/2025
Key Details
Sold Price $370,000
Property Type Single Family Home
Sub Type Multi-level
Listing Status Sold
Purchase Type For Sale
Square Footage 1,380 sqft
Price per Sqft $268
Subdivision Brookstone Meadows
MLS Listing ID 1999367
Sold Date 07/18/25
Style Bi-level
Bedrooms 3
Full Baths 2
Year Built 2010
Annual Tax Amount $4,588
Tax Year 2024
Lot Size 0.290 Acres
Acres 0.29
Property Sub-Type Multi-level
Property Description
Welcome to Brookstone Meadows! Just a walk to local parks and bike paths, This charming 3 bedroom 2 bath home offers you a great open concept layout with vaulted ceilings and LVP Flooring. The Kitchen features SS Appliances, Backsplash and beautiful cabinetry. Deck walkout overlooks your large Fenced in Backyard complete with garden beds and a firepit. Double the square footage with the untouched basement offering exposure for future bedroom(s) and is stubbed for another Full Bath. Convenient main level laundry, 2 car garage, and beautiful landscaping makes this home move in ready!
Location
State WI
County Jefferson
Area Lake Mills - C
Zoning res
Direction Hwy B east of Lake Mills, south on Brookstone Dr, Left on Crestview Ln, Right on Valley Ridge, Left on Rosewood
Rooms
Basement Full, Full Size Windows/Exposed, Stubbed for Bathroom, Poured concrete foundatn
Bedroom 2 11x10
Bedroom 3 10x9
Kitchen Dishwasher, Disposal, Microwave, Pantry, Range/Oven, Refrigerator
Interior
Interior Features Wood or sim. wood floor, Walk-in closet(s), Vaulted ceiling, Washer, Dryer, Cable available, At Least 1 tub
Heating Forced air, Central air
Cooling Forced air, Central air
Laundry M
Exterior
Exterior Feature Deck, Patio, Storage building
Parking Features 2 car, Attached
Garage Spaces 2.0
Building
Water Municipal water, Municipal sewer
Structure Type Vinyl
Schools
Elementary Schools Lake Mills
Middle Schools Lake Mills
High Schools Lake Mills
School District Lake Mills
Others
SqFt Source Assessor
Energy Description Natural gas
Read Less Info
Want to know what your home might be worth? Contact us for a FREE valuation!

Our team is ready to help you sell your home for the highest possible price ASAP

This information, provided by seller, listing broker, and other parties, may not have been verified.
Copyright 2025 South Central Wisconsin MLS Corporation. All rights reserved
GET MORE INFORMATION
Partner | Lic# 92495-94







