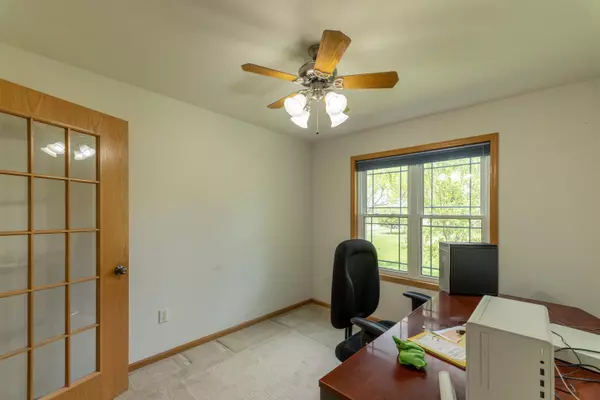Bought with EXP Realty, LLC
$400,000
$425,000
5.9%For more information regarding the value of a property, please contact us for a free consultation.
3 Beds
3 Baths
2,304 SqFt
SOLD DATE : 07/16/2025
Key Details
Sold Price $400,000
Property Type Condo
Sub Type Ranch-1 Story,Shared Wall/Half duplex
Listing Status Sold
Purchase Type For Sale
Square Footage 2,304 sqft
Price per Sqft $173
MLS Listing ID 2001328
Sold Date 07/16/25
Style Ranch-1 Story,Shared Wall/Half duplex
Bedrooms 3
Full Baths 3
Condo Fees $230
Year Built 2003
Annual Tax Amount $7,337
Tax Year 2024
Property Sub-Type Ranch-1 Story,Shared Wall/Half duplex
Property Description
Nestled in a quiet, established neighborhood, this Madison home offers the perfect blend of comfort and convenience. Located just minutes from parks, shopping, dining, and top-rated schools in the Sun Prairie Area School District, including Westside Elementary and Sun Prairie East High. Enjoy easy access to walking trails, nearby grocery stores, and the vibrant downtown area. Heritage Lane is known for its welcoming community feel, tree-lined streets, and close proximity to everything you need. Whether you're commuting to Madison or enjoying a weekend at a local golf course or farmers market, this location supports a lifestyle of ease and connection.
Location
State WI
County Dane
Area Madison - C E12
Zoning SR-V2
Direction From Hwy 18, S on Hwy 51 (Stoughton Rd), E on Siggelkow Rd, N on Marsh Rd
Rooms
Main Level Bedrooms 1
Kitchen Breakfast bar, Range/Oven, Refrigerator, Dishwasher, Microwave, Disposal
Interior
Interior Features Wood or sim. wood floors, Walk-in closet(s), Washer, Dryer, Water softener included, Cable/Satellite Available, At Least 1 tub
Heating Forced air, Central air
Cooling Forced air, Central air
Fireplaces Number Gas
Exterior
Exterior Feature Private Entry, Patio
Parking Features 2 car Garage, Attached, Opener inc
Amenities Available Common Green Space
Building
Water Municipal water, Municipal sewer
Structure Type Vinyl,Brick,Stone
Schools
Elementary Schools Henderson
Middle Schools Sennett
High Schools Lafollette
School District Madison
Others
SqFt Source Appraiser
Energy Description Natural gas
Pets Allowed Cats OK, Dogs OK
Read Less Info
Want to know what your home might be worth? Contact us for a FREE valuation!

Our team is ready to help you sell your home for the highest possible price ASAP

This information, provided by seller, listing broker, and other parties, may not have been verified.
Copyright 2025 South Central Wisconsin MLS Corporation. All rights reserved
GET MORE INFORMATION
Partner | Lic# 92495-94







