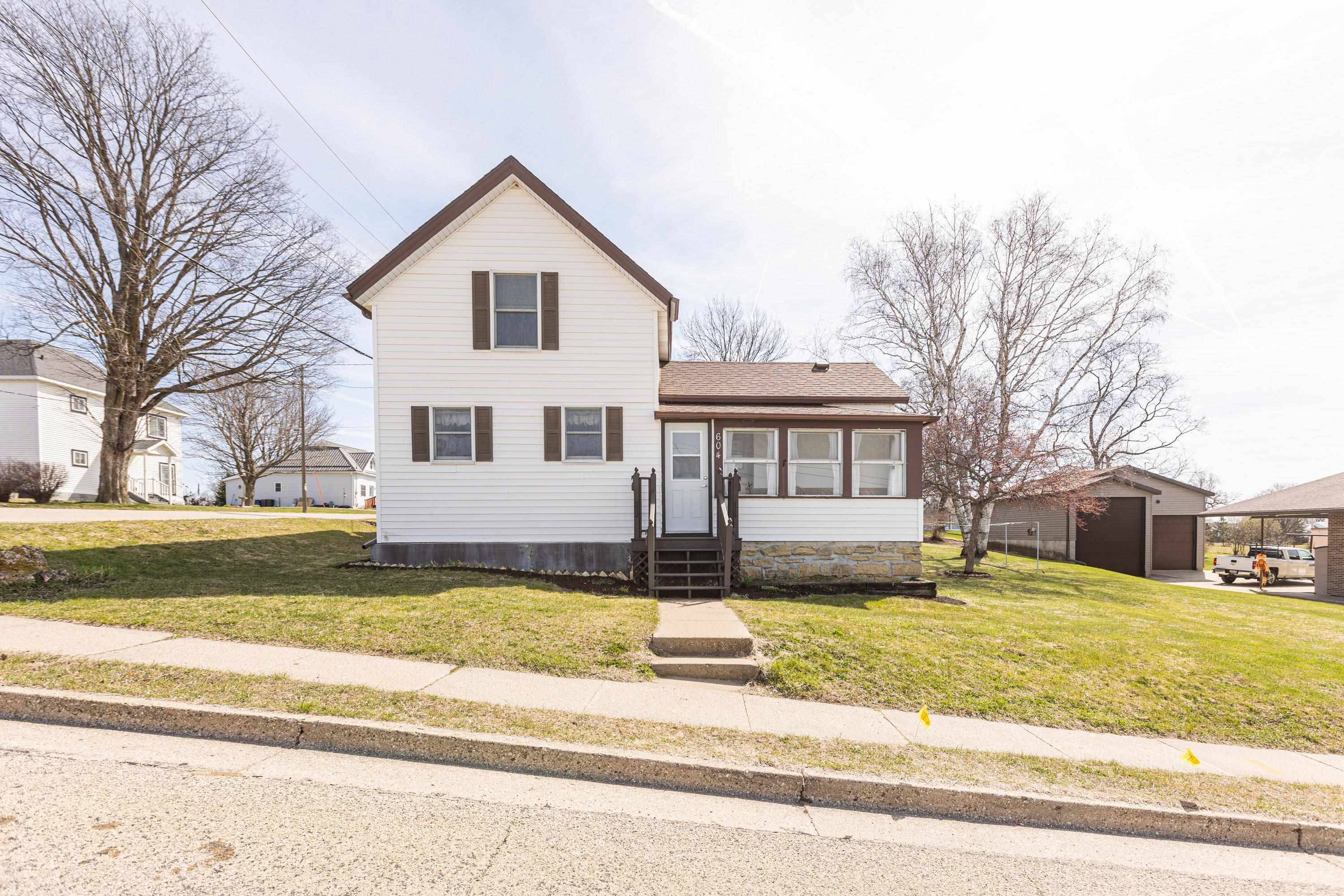Bought with RE/MAX Preferred
$147,000
$149,000
1.3%For more information regarding the value of a property, please contact us for a free consultation.
4 Beds
1.5 Baths
1,504 SqFt
SOLD DATE : 07/14/2025
Key Details
Sold Price $147,000
Property Type Single Family Home
Sub Type 1 1/2 story
Listing Status Sold
Purchase Type For Sale
Square Footage 1,504 sqft
Price per Sqft $97
MLS Listing ID 1997668
Sold Date 07/14/25
Style National Folk/Farm
Bedrooms 4
Full Baths 1
Half Baths 1
Annual Tax Amount $1,975
Tax Year 2024
Lot Size 0.400 Acres
Acres 0.4
Property Sub-Type 1 1/2 story
Property Description
If you're looking for a place to call home, this 4-bedroom, 1.5-bath house on a corner lot is ready for you! Step into the cozy living room with beautiful newly refinished wood floor, perfect for relaxing after a long day. The eat-in kitchen offers lots of cabinet space - great for cooking, baking, & gathering with family or friends. With 2 bedrooms on the main floor & 2 more upstairs, there's plenty of room for everyone. The main-level laundry makes daily routines super easy, & the enclosed front porch is a great spot to enjoy a good book or morning coffee. Downstairs, the walk-out basement has a freshly painted floor, a workshop area, & even an extra toilet - a bonus you didn't know you needed! Outside you'll find a storage shed & a yard with space to garden, play or relax.
Location
State WI
County Iowa
Area Highland - V
Zoning res
Direction Coming into town going North on Cty Rd I, turn right onto Dodgeville St, right onto Isabell. Located on the corner of Dodgeville and Isabell.
Rooms
Other Rooms Covered Porch
Basement Partial, Walkout to yard, Toilet only
Bedroom 2 9x8
Bedroom 3 9x10
Bedroom 4 9x10
Kitchen Range/Oven, Refrigerator, Dishwasher
Interior
Interior Features Wood or sim. wood floor, Washer, Dryer
Heating Forced air, None
Cooling Forced air, None
Laundry M
Exterior
Exterior Feature Patio, Storage building
Parking Features None
Building
Lot Description Corner
Water Municipal water, Municipal sewer
Structure Type Vinyl
Schools
Elementary Schools Highland
Middle Schools Highland
High Schools Highland
School District Highland
Others
SqFt Source Assessor
Energy Description Natural gas
Read Less Info
Want to know what your home might be worth? Contact us for a FREE valuation!

Our team is ready to help you sell your home for the highest possible price ASAP

This information, provided by seller, listing broker, and other parties, may not have been verified.
Copyright 2025 South Central Wisconsin MLS Corporation. All rights reserved
GET MORE INFORMATION
Partner | Lic# 92495-94







