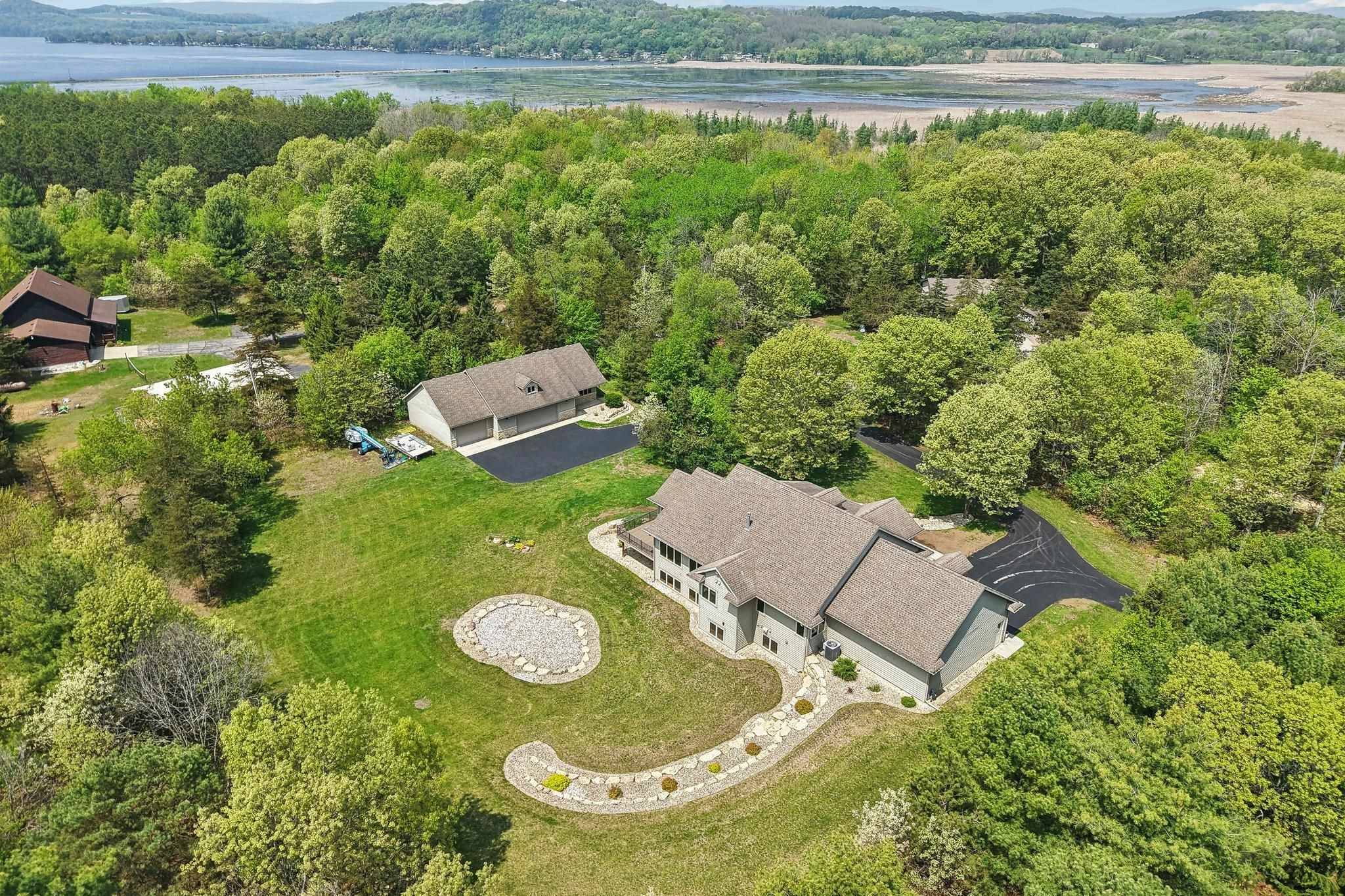Bought with RE/MAX Preferred
$980,000
$1,100,000
10.9%For more information regarding the value of a property, please contact us for a free consultation.
6 Beds
3 Baths
4,608 SqFt
SOLD DATE : 06/18/2025
Key Details
Sold Price $980,000
Property Type Single Family Home
Sub Type 1 story
Listing Status Sold
Purchase Type For Sale
Square Footage 4,608 sqft
Price per Sqft $212
MLS Listing ID 2000033
Sold Date 06/18/25
Style Ranch
Bedrooms 6
Full Baths 3
Year Built 2007
Annual Tax Amount $7,230
Tax Year 2024
Lot Size 1.990 Acres
Acres 1.99
Property Sub-Type 1 story
Property Description
OPEN HOUSE CANCELED ACCEPTED OFFER! Private acres of paradise near Lake WI! 6 bdrm custom built 4500+ sqft ranch & jaw dropping matching upscale Outbuilding- 50X38 w/ 28 x15 professionally finished office w/bathrm, heat & AC- Seller used year-round for his business! Work during the week & stroll down the road to enjoy lake life entertainment & relaxation at its best! Stunning kitchen accented by stone architectural detail & features custom maple cabinets, quartz counters, large island, & huge pantry. Main level offers a vaulted living rm w/a gorgeous flr-to-clg stone frlpc & opens to the 4 season sunrm & deck. Entertain in the sunfilled LL rec rm w/full wet bar, media/movie rm & exercise rm! 2.5-3 car garage w/access to LL workshop. Circle driveway & extensive landscape!
Location
State WI
County Columbia
Area Dekorra - T
Zoning Res
Direction I90/94 to West on Hwy CS for 2 miles to right on Hooker RD, left at marker for N3217
Rooms
Other Rooms Sun Room , Exercise Room
Basement Full, Full Size Windows/Exposed, Finished, Sump pump, 8'+ Ceiling, Poured concrete foundatn
Bedroom 2 13x18
Bedroom 3 15x12
Bedroom 4 13x11
Bedroom 5 13x11
Kitchen Breakfast bar, Pantry, Kitchen Island, Range/Oven, Refrigerator, Dishwasher, Microwave, Disposal
Interior
Interior Features Wood or sim. wood floor, Walk-in closet(s), Great room, Vaulted ceiling, Walk-up Attic, Air cleaner, Air exchanger, Water softener inc, Jetted bathtub, Wet bar, Cable available, At Least 1 tub, Internet - Cable, Internet-StarLink Install
Heating Forced air, Radiant, Central air, In Floor Radiant Heat, Zoned Heating, Multiple Heating Units, Wall AC
Cooling Forced air, Radiant, Central air, In Floor Radiant Heat, Zoned Heating, Multiple Heating Units, Wall AC
Fireplaces Number Gas, 1 fireplace
Laundry M
Exterior
Exterior Feature Deck, Storage building
Parking Features 2 car, 3 car, Attached, Detached, Heated, Opener, 4+ car, Garage door > 8 ft high, Garage stall > 26 ft deep
Garage Spaces 5.0
Farm Outbuilding(s)
Building
Lot Description Wooded, Rural-not in subdivision
Water Well, Non-Municipal/Prvt dispos
Structure Type Fiber cement,Stone
Schools
Elementary Schools Lodi
Middle Schools Lodi
High Schools Lodi
School District Lodi
Others
SqFt Source Blue Print
Energy Description Natural gas,Liquid propane
Pets Allowed Limited home warranty
Read Less Info
Want to know what your home might be worth? Contact us for a FREE valuation!

Our team is ready to help you sell your home for the highest possible price ASAP

This information, provided by seller, listing broker, and other parties, may not have been verified.
Copyright 2025 South Central Wisconsin MLS Corporation. All rights reserved
GET MORE INFORMATION
Partner | Lic# 92495-94







