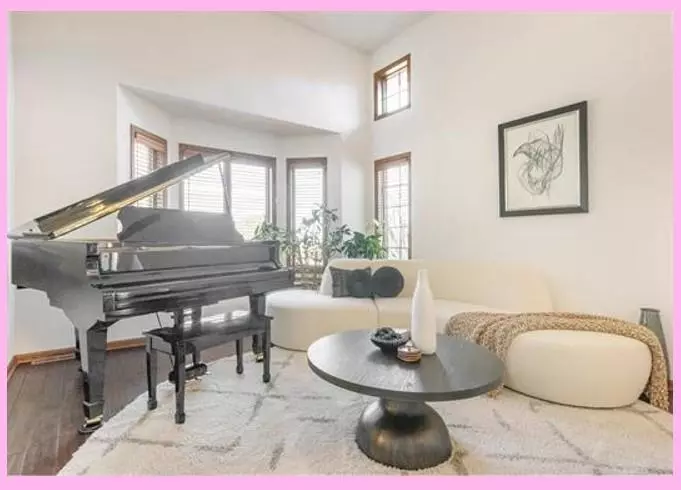Bought with Homestead Realty
$627,420
$618,039
1.5%For more information regarding the value of a property, please contact us for a free consultation.
3 Beds
3.5 Baths
3,274 SqFt
SOLD DATE : 05/01/2025
Key Details
Sold Price $627,420
Property Type Single Family Home
Sub Type 2 story
Listing Status Sold
Purchase Type For Sale
Square Footage 3,274 sqft
Price per Sqft $191
Subdivision Sunset Ridge
MLS Listing ID 1994994
Sold Date 05/01/25
Style Contemporary
Bedrooms 3
Full Baths 3
Half Baths 1
Year Built 1993
Annual Tax Amount $6,821
Tax Year 2023
Lot Size 0.460 Acres
Acres 0.46
Property Sub-Type 2 story
Property Description
This stunning, custom-built home is situated on a hilltop that will have you feeling on top of the world! Extraordinary features galore, incl: gourmet kitchen w/quartz counters, the primary's en suite has both tub and stand-alone shower + heated floors & a pair of spectacular Perigold sinks, oversized HEATED garage has room for 2 cars + space for plenty of toys, first floor office, vaulted ceilings, enclosed porch. The amazing lower-level family room w/bar, built-ins, & cigar lounge/bonus room w/new exhaust system. Large, nearly 1/2 acre lot, wrap around deck, shed, on a cul-de-sac that's just far enough to give you some breathing room but just minutes to everywhere. Near Prairie Pines Golf Course. Love life here!
Location
State WI
County Dane
Area Bristol - T
Zoning Resi
Direction HWY 151 to North on Bristol St. (Cty N) to Left on Happy Valley :), Left on Northern Light Dr. (@Pearl Court Park), Left on Moon Light Cir.
Rooms
Other Rooms Bonus Room , Den/Office
Basement Full, Full Size Windows/Exposed, Partially finished, Sump pump, 8'+ Ceiling, Radon Mitigation System
Bedroom 2 15x12
Bedroom 3 12x10
Kitchen Breakfast bar, Kitchen Island, Range/Oven, Refrigerator, Dishwasher, Microwave, Disposal
Interior
Interior Features Dryer
Heating Forced air, Central air
Cooling Forced air, Central air
Fireplaces Number Gas, 1 fireplace
Laundry M
Exterior
Exterior Feature Deck
Parking Features 2 car, Attached, Heated, Opener
Garage Spaces 2.0
Building
Lot Description Cul-de-sac, Corner, Rural-in subdivision
Water Well, Non-Municipal/Prvt dispos
Structure Type Vinyl,Brick
Schools
Elementary Schools Token Springs
Middle Schools Central Heights
High Schools Sun Prairie East
School District Sun Prairie
Others
SqFt Source Other
Energy Description Natural gas
Read Less Info
Want to know what your home might be worth? Contact us for a FREE valuation!

Our team is ready to help you sell your home for the highest possible price ASAP

This information, provided by seller, listing broker, and other parties, may not have been verified.
Copyright 2025 South Central Wisconsin MLS Corporation. All rights reserved
GET MORE INFORMATION
Partner | Lic# 92495-94







