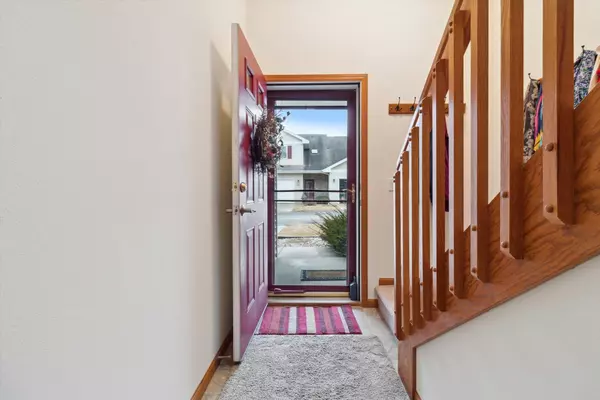Bought with Stark Company, REALTORS
$301,000
$280,000
7.5%For more information regarding the value of a property, please contact us for a free consultation.
3 Beds
2.5 Baths
1,457 SqFt
SOLD DATE : 04/01/2025
Key Details
Sold Price $301,000
Property Type Townhouse
Sub Type Townhouse-2 Story
Listing Status Sold
Purchase Type For Sale
Square Footage 1,457 sqft
Price per Sqft $206
MLS Listing ID 1994382
Sold Date 04/01/25
Style Townhouse-2 Story
Bedrooms 3
Full Baths 2
Half Baths 1
Condo Fees $281
Year Built 2006
Annual Tax Amount $3,916
Tax Year 2024
Property Sub-Type Townhouse-2 Story
Property Description
This welcoming 3-bedroom, 2.5-bathroom townhouse offers comfortable living with smart design. The open-concept main floor seamlessly connects the living, kitchen, and dining areas, with convenient access to a private patio. Upstairs, find three well-proportioned bedrooms including a primary suite featuring vaulted ceilings, an en-suite bathroom, and dual closets. The second bedroom has a spacious walk-in closet, and you'll appreciate upper-level laundry. The home comes with an attached one-car garage and a basement that's already plumbed for a fourth bathroom—ready to be finished as additional living space to suit your needs. Situated in a desirable location, you'll be within walking distance to restaurants and just minutes to Hwy 14 for easy commute to Madison. Home warranty provided.
Location
State WI
County Dane
Area Oregon - V
Zoning Res
Direction Hwy 14 S, Exit to Hwy 138 and go right, then L on MM (Wolfe St), L on Concord, R on Elliott Ln.
Rooms
Main Level Bedrooms 1
Kitchen Breakfast bar, Range/Oven, Refrigerator, Dishwasher, Microwave, Disposal
Interior
Interior Features Walk-in closet(s), Vaulted ceiling, Washer, Dryer, Water softener included, Cable/Satellite Available, Internet - Cable, Internet -Fiber Available
Heating Forced air, Central air
Cooling Forced air, Central air
Exterior
Exterior Feature Private Entry, Patio
Parking Features 1 car Garage, Attached
Building
Water Municipal water, Municipal sewer
Structure Type Vinyl,Brick,Stone
Schools
Elementary Schools Call School District
Middle Schools Oregon
High Schools Oregon
School District Oregon
Others
SqFt Source Assessor
Energy Description Natural gas
Pets Allowed Limited home warranty
Read Less Info
Want to know what your home might be worth? Contact us for a FREE valuation!

Our team is ready to help you sell your home for the highest possible price ASAP

This information, provided by seller, listing broker, and other parties, may not have been verified.
Copyright 2025 South Central Wisconsin MLS Corporation. All rights reserved
GET MORE INFORMATION

Partner | Lic# 92495-94







