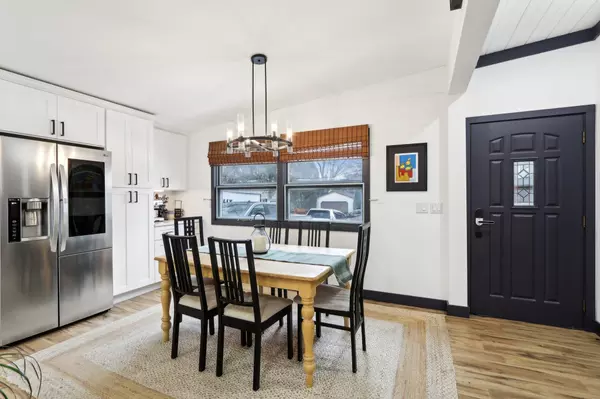Bought with Keller Williams Realty
$410,000
$400,000
2.5%For more information regarding the value of a property, please contact us for a free consultation.
3 Beds
2 Baths
1,872 SqFt
SOLD DATE : 03/04/2025
Key Details
Sold Price $410,000
Property Type Single Family Home
Sub Type Multi-level
Listing Status Sold
Purchase Type For Sale
Square Footage 1,872 sqft
Price per Sqft $219
Subdivision Westview Heights
MLS Listing ID 1991803
Sold Date 03/04/25
Style Tri-level
Bedrooms 3
Full Baths 2
Year Built 1961
Annual Tax Amount $5,496
Tax Year 2024
Lot Size 10,890 Sqft
Acres 0.25
Property Sub-Type Multi-level
Property Description
This stunning 3BR, 2BA tri-level home is packed with updates and custom features! In 2022, LP® SmartSide® siding was added, and in 2020, the backyard was enhanced with a new fence and deck—perfect for outdoor living and entertainment. Remodeled kitchen with white cabinetry, quartz countertops, tile backsplash, updated appliances, and durable LVP flooring. The adjacent dinette includes a pantry cabinet with a convenient coffee station, while the spacious living room features a cozy FP and a wall of windows that overlook the backyard. Upstairs, 3BR with hardwood floors and a beautiful bath. The LL offers a versatile rec room, a full bath, and a bar area, making it ideal for gatherings or relaxing. Move-in ready, this home is a must-see! All updates are per seller.
Location
State WI
County Dane
Area Sun Prairie - C
Zoning SR4
Direction Head East on W Main St, L onto N Bird St, L onto Frederick St, home on the left
Rooms
Other Rooms Rec Room , Game Room
Basement Full, Partially finished, Stubbed for Bathroom, Poured concrete foundatn
Bedroom 2 11x11
Bedroom 3 11x11
Kitchen Breakfast bar, Pantry, Range/Oven, Refrigerator, Dishwasher, Microwave, Disposal
Interior
Interior Features Wood or sim. wood floor, Washer, Dryer, Water softener inc, At Least 1 tub, Internet - Cable, Smart thermostat
Heating Forced air, Central air
Cooling Forced air, Central air
Fireplaces Number Electric
Laundry L
Exterior
Exterior Feature Deck, Fenced Yard
Parking Features 2 car, Attached, Opener
Garage Spaces 2.0
Building
Lot Description Corner
Water Municipal water, Municipal sewer
Structure Type Engineered Wood
Schools
Elementary Schools Westside
Middle Schools Prairie View
High Schools Sun Prairie East
School District Sun Prairie
Others
SqFt Source Seller
Energy Description Natural gas
Read Less Info
Want to know what your home might be worth? Contact us for a FREE valuation!

Our team is ready to help you sell your home for the highest possible price ASAP

This information, provided by seller, listing broker, and other parties, may not have been verified.
Copyright 2025 South Central Wisconsin MLS Corporation. All rights reserved
GET MORE INFORMATION
Partner | Lic# 92495-94







