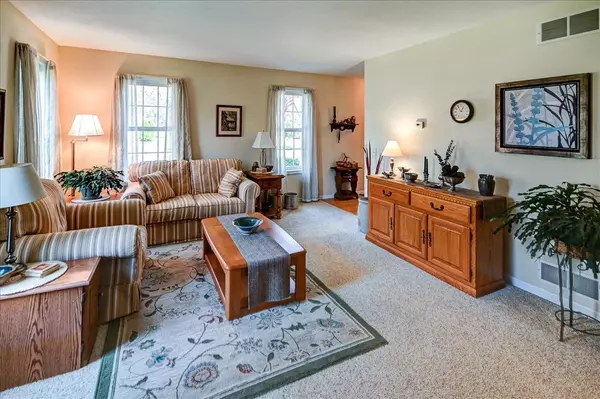Bought with Realty Executives Cooper Spransy
$410,000
$439,900
6.8%For more information regarding the value of a property, please contact us for a free consultation.
4 Beds
2.5 Baths
2,664 SqFt
SOLD DATE : 11/22/2024
Key Details
Sold Price $410,000
Property Type Single Family Home
Sub Type 2 story
Listing Status Sold
Purchase Type For Sale
Square Footage 2,664 sqft
Price per Sqft $153
MLS Listing ID 1984123
Sold Date 11/22/24
Style Colonial
Bedrooms 4
Full Baths 2
Half Baths 1
Year Built 2004
Annual Tax Amount $6,728
Tax Year 2023
Lot Size 0.310 Acres
Acres 0.31
Property Description
Here is your opportunity to settle into a neighborhood known for its spacious lots and peaceful surroundings, all while enjoying the convenience of nearby city amenities. With two parks right in the area, outdoor activities are always within reach. As you step inside this welcoming two-story home, you'll appreciate the flow of the open kitchen and family room, making it easy to stay connected. There are also plenty of cozy spots to enjoy some quiet time. The home offers ample bedrooms and bathrooms, and for those who work remotely, the fourth bedroom is a perfect workspace with natural light pouring in through skylights. Enjoy the deck overlooking the backyard. Recent updates include a new roof and skylights.
Location
State WI
County Dane
Area Stoughton - C
Zoning Res
Direction Hwy 51 East to right on Racetrack Rd. to left on Stone Crest Rd.
Rooms
Other Rooms Rec Room
Basement Partial, Partially finished, Crawl space, Sump pump, Radon Mitigation System, Poured concrete foundatn
Kitchen Pantry, Kitchen Island, Range/Oven, Refrigerator, Dishwasher, Microwave, Disposal
Interior
Interior Features Wood or sim. wood floor, Walk-in closet(s), Vaulted ceiling, Skylight(s), Washer, Dryer, Water softener inc, At Least 1 tub, Internet - Cable, Internet- Fiber available
Heating Forced air, Central air
Cooling Forced air, Central air
Fireplaces Number Gas, 1 fireplace
Exterior
Exterior Feature Deck, Storage building
Parking Features 2 car, Attached, Opener
Garage Spaces 2.0
Building
Lot Description Sidewalk
Water Municipal water, Municipal sewer
Structure Type Vinyl,Brick
Schools
Elementary Schools Kegonsa
Middle Schools River Bluff
High Schools Stoughton
School District Stoughton
Others
SqFt Source Other
Energy Description Natural gas
Pets Allowed Restrictions/Covenants
Read Less Info
Want to know what your home might be worth? Contact us for a FREE valuation!

Our team is ready to help you sell your home for the highest possible price ASAP

This information, provided by seller, listing broker, and other parties, may not have been verified.
Copyright 2024 South Central Wisconsin MLS Corporation. All rights reserved
GET MORE INFORMATION

Partner | Lic# 92495-94







