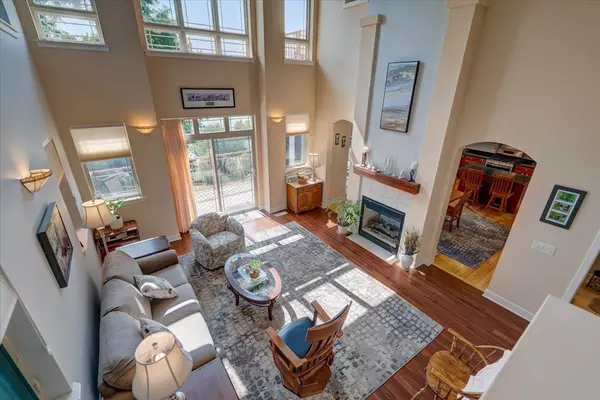Bought with Century 21 Affiliated
$400,000
$400,000
For more information regarding the value of a property, please contact us for a free consultation.
3 Beds
3.5 Baths
2,994 SqFt
SOLD DATE : 10/31/2024
Key Details
Sold Price $400,000
Property Type Townhouse
Sub Type Townhouse-2 Story
Listing Status Sold
Purchase Type For Sale
Square Footage 2,994 sqft
Price per Sqft $133
MLS Listing ID 1985246
Sold Date 10/31/24
Style Townhouse-2 Story
Bedrooms 3
Full Baths 3
Half Baths 1
Condo Fees $240
Year Built 2005
Annual Tax Amount $5,838
Tax Year 2023
Property Sub-Type Townhouse-2 Story
Property Description
Offer Bump 9/20/24. SUNSHINE and AMAZING views are in your future! Watch magnificent eagle's perch, fly and go fishing in the WI River. Enjoy the spectacular sunsets and sunrises from the balconies, 3 season room and windows. The 2-story great room of windows lets the sunshine in. The gas fireplace is focal point in great room and dining area. New hickory floors on the main level and appliances have just been updated. Relax in your primary suite with fireplace, jetted tub and balcony. LL is a huge place to entertain with a wet bar and walkout patio. 2nd bedroom has private bath. 3rd bedroom is currently being used as den. Only 25 minutes to Madison.
Location
State WI
County Columbia
Area Portage - C
Zoning Res
Direction HWY 33 Take Pierce St North. Left of Pleasant
Rooms
Main Level Bedrooms 1
Kitchen Pantry, Kitchen Island, Range/Oven, Refrigerator, Dishwasher
Interior
Interior Features Wood or sim. wood floors, Walk-in closet(s), Vaulted ceiling, Air cleaner, Air exchanger, Jetted bathtub, Wet bar
Heating Forced air, Central air
Cooling Forced air, Central air
Fireplaces Number Gas, 2 fireplaces
Exterior
Exterior Feature Private Entry, Deck/Balcony, Patio
Parking Features 2 car Garage, Attached
Amenities Available Common Green Space
Waterfront Description Waterview-No frontage,River
Building
Water Municipal water, Municipal sewer
Structure Type Vinyl,Brick,Stone
Schools
Elementary Schools Call School District
Middle Schools Call School District
High Schools Call School District
School District Portage
Others
SqFt Source Assessor
Energy Description Natural gas
Read Less Info
Want to know what your home might be worth? Contact us for a FREE valuation!

Our team is ready to help you sell your home for the highest possible price ASAP

This information, provided by seller, listing broker, and other parties, may not have been verified.
Copyright 2025 South Central Wisconsin MLS Corporation. All rights reserved
GET MORE INFORMATION

Partner | Lic# 92495-94







