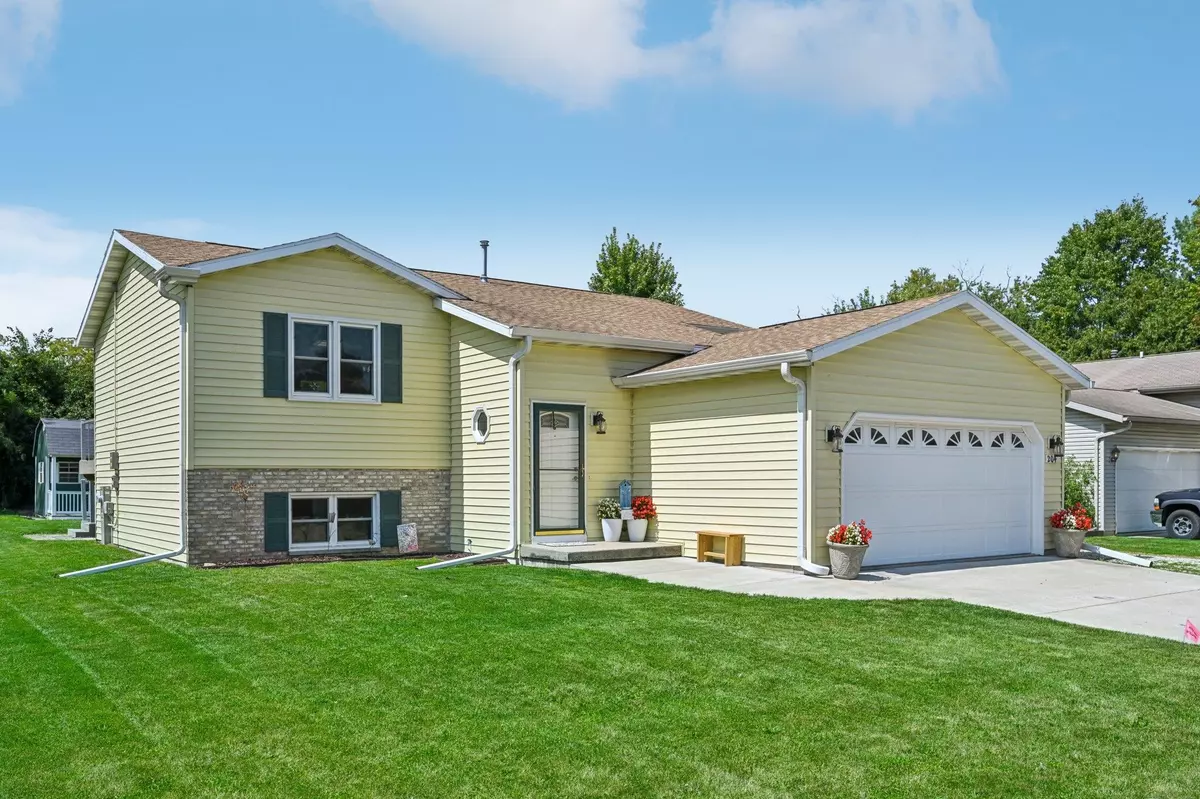Bought with Berkshire Hathaway HomeServices True Realty
$338,000
$335,000
0.9%For more information regarding the value of a property, please contact us for a free consultation.
3 Beds
1.5 Baths
1,700 SqFt
SOLD DATE : 09/27/2024
Key Details
Sold Price $338,000
Property Type Single Family Home
Sub Type Multi-level
Listing Status Sold
Purchase Type For Sale
Square Footage 1,700 sqft
Price per Sqft $198
Subdivision Heritage Valley Estates
MLS Listing ID 1984368
Sold Date 09/27/24
Style Bi-level
Bedrooms 3
Full Baths 1
Half Baths 1
Year Built 1995
Annual Tax Amount $2,433
Tax Year 2023
Lot Size 10,018 Sqft
Acres 0.23
Property Description
Wonderful 3 to 4 bdrm, 1.5 bath, Bi-level home features Aluminum/Steel siding with brick accents, Newer roof & windows. Newer composite deck overlooking backyard with large storage shed. Kitchen has quartz counters, all appliances plus dinette with walk-out to deck. Vaulted great room. Wood grain LVP flooring. Primary bdrm with updated walk-through bath & walk-in shower. Finished lower level w/egress windows offers 1 bdrm & bonus office/family/rec rm or 2 bdrm (would need to add closet or armoire to conform) plus updated 1/2 bath. Waterproofing basement system w/sump pump & battery back up. Lower level laundry w/washer & dryer & new slop sink. Heated 2 car garage w/add'l cabinets. Includes $31,000 of New Everlight Solar Panels which offsets monthly electric bills + Ultimate UHP Warranty!
Location
State WI
County Rock
Area Edgerton - C
Zoning Res
Direction From Edgerton, W. Fulton St/Hwy 59 to S on Marlboro Ave
Rooms
Other Rooms Rec Room
Basement Full, Full Size Windows/Exposed, Finished, Sump pump, Poured concrete foundatn
Main Level Bedrooms 1
Kitchen Range/Oven, Refrigerator, Dishwasher, Microwave
Interior
Interior Features Wood or sim. wood floor, Great room, Vaulted ceiling, Washer, Dryer, Water softener inc, Cable available, Internet - Cable
Heating Forced air, Central air
Cooling Forced air, Central air
Laundry L
Exterior
Exterior Feature Deck, Storage building
Parking Features 2 car, Attached, Heated, Opener
Garage Spaces 2.0
Building
Water Municipal water, Municipal sewer
Structure Type Aluminum/Steel,Brick
Schools
Elementary Schools Edgerton Community
Middle Schools Edgerton
High Schools Edgerton
School District Edgerton
Others
SqFt Source Assessor
Energy Description Natural gas,Solar
Pets Allowed Limited home warranty, Relocation Sale
Read Less Info
Want to know what your home might be worth? Contact us for a FREE valuation!

Our team is ready to help you sell your home for the highest possible price ASAP

This information, provided by seller, listing broker, and other parties, may not have been verified.
Copyright 2025 South Central Wisconsin MLS Corporation. All rights reserved
GET MORE INFORMATION
Partner | Lic# 92495-94







