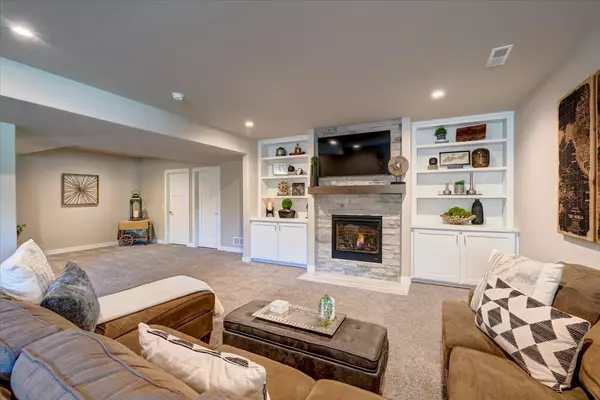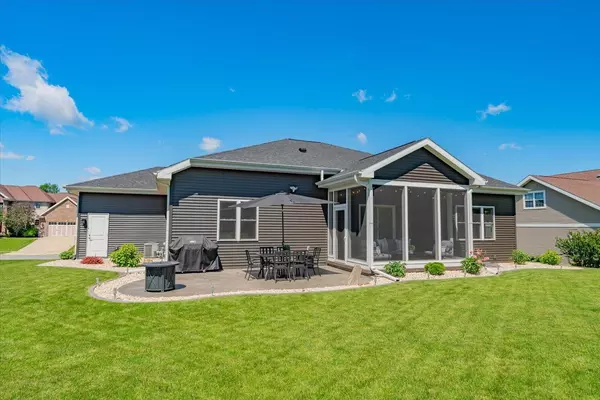Bought with Sprinkman Real Estate
$725,000
$700,000
3.6%For more information regarding the value of a property, please contact us for a free consultation.
4 Beds
3 Baths
3,062 SqFt
SOLD DATE : 07/15/2024
Key Details
Sold Price $725,000
Property Type Single Family Home
Sub Type 1 story
Listing Status Sold
Purchase Type For Sale
Square Footage 3,062 sqft
Price per Sqft $236
Subdivision The Bergamont
MLS Listing ID 1978812
Sold Date 07/15/24
Style Ranch
Bedrooms 4
Full Baths 3
Year Built 2021
Annual Tax Amount $10,540
Tax Year 2023
Lot Size 0.270 Acres
Acres 0.27
Property Sub-Type 1 story
Property Description
Showings Begin Saturday 6/15. Nestled in the desirable Bergamont neighborhood of Oregon, this exquisite custom-built home offers a blend of elegance and comfort. With 4 bedrooms, vaulted ceilings, and a striking stone fireplace, it's a haven of luxury. The gourmet kitchen features quartz countertops, a gas range, and a spacious island, while a serene screened-in porch beckons relaxation. The main level primary suite boasts a tile walk-in shower and tray ceiling. Downstairs, a finished lower level presents a second fireplace, fourth bedroom, and ample storage. Outside, a stamped concrete patio invites outdoor gatherings amidst lush surroundings. Don't miss the chance to call this breathtaking retreat your own!
Location
State WI
County Dane
Area Oregon - V
Zoning Res
Direction Hwy B to Co Hwy MM to W Netherwood Rd to Co Hwy CC to Bergamont Blvd
Rooms
Other Rooms Den/Office , Screened Porch
Basement Full, Partially finished, Sump pump, 8'+ Ceiling, Poured concrete foundatn
Bedroom 2 13x13
Bedroom 3 13x11
Bedroom 4 15x12
Kitchen Pantry, Kitchen Island, Range/Oven, Refrigerator, Dishwasher, Microwave, Disposal
Interior
Interior Features Wood or sim. wood floor, Walk-in closet(s), Great room, Vaulted ceiling, Washer, Dryer, Water softener inc, Cable available, At Least 1 tub, Split bedrooms, Internet- Fiber available, Smart garage door opener
Heating Forced air, Central air, Multiple Heating Units
Cooling Forced air, Central air, Multiple Heating Units
Fireplaces Number Gas, 2 fireplaces
Laundry M
Exterior
Exterior Feature Patio
Parking Features 3 car, Attached, Opener
Garage Spaces 3.0
Building
Water Municipal water, Municipal sewer
Structure Type Vinyl,Stone
Schools
Elementary Schools Call School District
Middle Schools Oregon
High Schools Oregon
School District Oregon
Others
SqFt Source Blue Print
Energy Description Natural gas
Pets Allowed Restrictions/Covenants
Read Less Info
Want to know what your home might be worth? Contact us for a FREE valuation!

Our team is ready to help you sell your home for the highest possible price ASAP

This information, provided by seller, listing broker, and other parties, may not have been verified.
Copyright 2025 South Central Wisconsin MLS Corporation. All rights reserved
GET MORE INFORMATION

Partner | Lic# 92495-94







