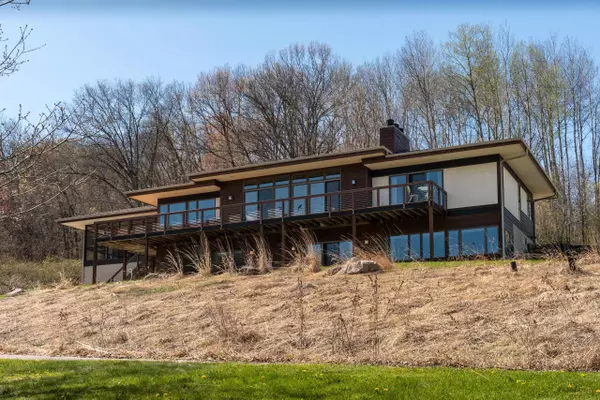Bought with Compass Real Estate Wisconsin
$1,000,000
$1,100,000
9.1%For more information regarding the value of a property, please contact us for a free consultation.
3 Beds
2.5 Baths
3,394 SqFt
SOLD DATE : 07/01/2024
Key Details
Sold Price $1,000,000
Property Type Single Family Home
Sub Type 1 story
Listing Status Sold
Purchase Type For Sale
Square Footage 3,394 sqft
Price per Sqft $294
MLS Listing ID 1976802
Sold Date 07/01/24
Style Ranch,Prairie/Craftsman
Bedrooms 3
Full Baths 2
Half Baths 1
Year Built 2000
Annual Tax Amount $8,471
Tax Year 2022
Lot Size 36.780 Acres
Acres 36.78
Property Description
Exceptional Prairie style home in the Driftless region of SW Wisconsin. This custom home was thoughtfully designed with open concept living areas and an abundance of windows that offer vistas at every turn. Main floor has large gourmet kitchen, dining area, expansive living room with vaulted ceilings, primary suite and sizable screen porch. Walk out lower level has a family room, extra large office space, 2 additional bedrooms and full bath. The property is perched on a hillside on 36 acres and has a mixture of woods, prairie and pasturelands, a nature lovers dream. Elan Intelligent Home Control System. Located just 45 minutes from Madison.
Location
State WI
County Sauk
Area Spring Green - T
Zoning RC
Direction Hwy 23 N from Spring Green R on County Rd WC to fire number on R OR from Madison-HWY 12 through Sauk City, W on Hwy 60 to R on Hwy C to L Hwy EC.
Rooms
Other Rooms Screened Porch , Den/Office
Basement Full, Full Size Windows/Exposed, Walkout to yard, Partially finished, Poured concrete foundatn
Main Level Bedrooms 1
Kitchen Breakfast bar, Kitchen Island, Range/Oven, Refrigerator, Dishwasher, Microwave, Disposal
Interior
Interior Features Wood or sim. wood floor, Walk-in closet(s), Vaulted ceiling, Skylight(s), Washer, Dryer, Air exchanger, Water softener inc, Security system, Central vac, Jetted bathtub, At Least 1 tub
Heating Forced air, Central air, Zoned Heating
Cooling Forced air, Central air, Zoned Heating
Fireplaces Number Wood, 3+ fireplaces
Laundry M
Exterior
Exterior Feature Deck, Patio
Garage 3 car, Attached
Garage Spaces 3.0
Building
Lot Description Wooded, Rural-not in subdivision
Water Well, Non-Municipal/Prvt dispos
Structure Type Wood
Schools
Elementary Schools River Valley
Middle Schools River Valley
High Schools River Valley
School District River Valley
Others
SqFt Source Assessor
Energy Description Liquid propane
Read Less Info
Want to know what your home might be worth? Contact us for a FREE valuation!

Our team is ready to help you sell your home for the highest possible price ASAP

This information, provided by seller, listing broker, and other parties, may not have been verified.
Copyright 2024 South Central Wisconsin MLS Corporation. All rights reserved
GET MORE INFORMATION

Partner | Lic# 92495-94







