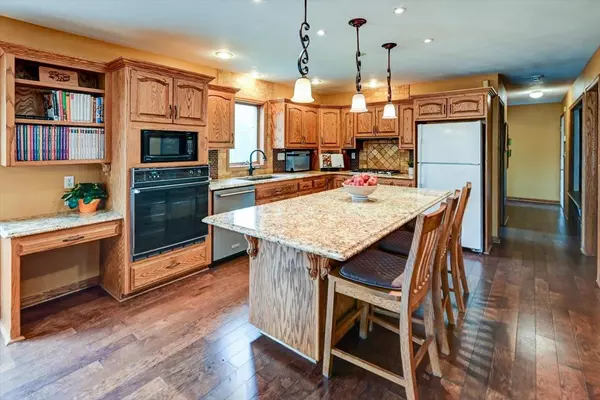Bought with EXP Realty, LLC
$805,000
$850,000
5.3%For more information regarding the value of a property, please contact us for a free consultation.
5 Beds
3.5 Baths
4,014 SqFt
SOLD DATE : 06/21/2024
Key Details
Sold Price $805,000
Property Type Single Family Home
Sub Type 2 story
Listing Status Sold
Purchase Type For Sale
Square Footage 4,014 sqft
Price per Sqft $200
MLS Listing ID 1975677
Sold Date 06/21/24
Style Contemporary
Bedrooms 5
Full Baths 3
Half Baths 1
Year Built 1991
Annual Tax Amount $7,107
Tax Year 2023
Lot Size 15.000 Acres
Acres 15.0
Property Sub-Type 2 story
Property Description
Experience tranquility atop a 15-acre wooded hill near Madison in this exquisite sanctuary, boasting stunning views and absolute privacy. This single-owner, custom-built home features a brick facade, robust 2x6 construction, and spans three finished levels. Inside, find five bedrooms, 3.5 baths, and a spacious 2.5-car garage. Designed with an open layout, the home includes a formal dining room, granite kitchen countertops, and multiple living spaces including a game room with a pool table. The walkout lower level houses a guest suite. Ideal for entertaining, the property features a large yard and a two-level wrap-around deck. Office spaces make it perfect for remote work. Minutes from urban conveniences—10 minutes to Madison, 30 to Janesville, and an hour to Milwaukee.
Location
State WI
County Dane
Area Pleasant Springs- T
Zoning RR8
Direction From I-90/39 Take exit 147 toward Stoughton to County Hwy N. At the traffic circle, take 3rd exit and stay on County Hwy N. Turn left on Koshkonong
Rooms
Basement Full, Walkout to yard, Finished, Poured concrete foundatn
Bedroom 2 18x12
Bedroom 3 12x12
Bedroom 4 12x11
Bedroom 5 20x12
Kitchen Pantry, Kitchen Island, Range/Oven, Refrigerator, Dishwasher, Microwave, Disposal
Interior
Interior Features Wood or sim. wood floor, Vaulted ceiling, Washer, Dryer, Water softener inc, Internet - DSL
Heating Forced air, Central air
Cooling Forced air, Central air
Fireplaces Number Wood, Gas, 2 fireplaces
Laundry M
Exterior
Exterior Feature Deck, Patio, Storage building
Parking Features 2 car, Attached, Garage stall > 26 ft deep
Garage Spaces 2.0
Building
Lot Description Wooded, Rural-not in subdivision, Horses Allowed
Water Well, Non-Municipal/Prvt dispos
Structure Type Vinyl,Brick
Schools
Elementary Schools Kegonsa
Middle Schools River Bluff
High Schools Stoughton
School District Stoughton
Others
SqFt Source Seller
Energy Description Liquid propane
Read Less Info
Want to know what your home might be worth? Contact us for a FREE valuation!

Our team is ready to help you sell your home for the highest possible price ASAP

This information, provided by seller, listing broker, and other parties, may not have been verified.
Copyright 2025 South Central Wisconsin MLS Corporation. All rights reserved
GET MORE INFORMATION

Partner | Lic# 92495-94







