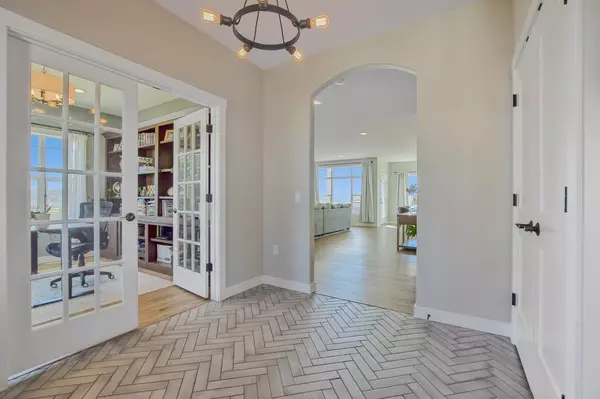Bought with Bunbury & Assoc, REALTORS
$575,000
$599,900
4.2%For more information regarding the value of a property, please contact us for a free consultation.
4 Beds
3.5 Baths
3,210 SqFt
SOLD DATE : 06/14/2024
Key Details
Sold Price $575,000
Property Type Single Family Home
Sub Type 2 story
Listing Status Sold
Purchase Type For Sale
Square Footage 3,210 sqft
Price per Sqft $179
Subdivision Highland
MLS Listing ID 1974527
Sold Date 06/14/24
Style Prairie/Craftsman
Bedrooms 4
Full Baths 3
Half Baths 1
Year Built 2017
Annual Tax Amount $9,052
Tax Year 2023
Lot Size 0.430 Acres
Acres 0.43
Property Description
Ahhh, aesthetics! Welcome to this expertly curated custom home. This residence was thoughtfully designed to offer style & class w/ custom built-ins, a picturesque window seat, & oversized windows framing breathtaking south facing views. Entertain effortlessly in the bespoke kitchen featuring handmade Amish cabinetry, quartz tops, gorgeous tile, & a true walk-in pantry w/ wood counter. Cozy up by the gas fireplace w/ built-ins or retreat to the main level study. Your mornings will never be the same after waking up in the primary suite w/ the most stunning views & a luxurious bath complete w/ soaking tub & marble & tile shower. The fully finished lower level offers complete window exposure for natural light & 9 ft ceiling. This home is an experience you'll never tire of.
Location
State WI
County Sauk
Area Baraboo - C
Zoning Res
Direction Hwy T to west on City View, left on Surrey, left on 21st
Rooms
Other Rooms Den/Office
Basement Full, Finished, 8'+ Ceiling, Poured concrete foundatn
Kitchen Pantry, Kitchen Island, Range/Oven, Refrigerator, Dishwasher, Microwave
Interior
Interior Features Wood or sim. wood floor, Walk-in closet(s), Great room, Washer, Dryer, Water softener inc, At Least 1 tub, Internet- Fiber available
Heating Forced air
Cooling Forced air
Fireplaces Number Gas
Laundry M
Exterior
Garage 2 car, Attached
Garage Spaces 2.0
Building
Water Municipal water, Municipal sewer
Structure Type Vinyl
Schools
Elementary Schools East
Middle Schools Jack Young
High Schools Baraboo
School District Baraboo
Others
SqFt Source Blue Print
Energy Description Natural gas
Read Less Info
Want to know what your home might be worth? Contact us for a FREE valuation!

Our team is ready to help you sell your home for the highest possible price ASAP

This information, provided by seller, listing broker, and other parties, may not have been verified.
Copyright 2024 South Central Wisconsin MLS Corporation. All rights reserved
GET MORE INFORMATION

Partner | Lic# 92495-94







