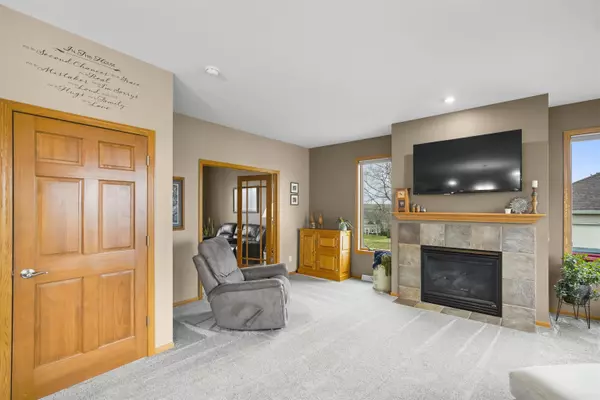Bought with EXP Realty, LLC
$585,000
$594,900
1.7%For more information regarding the value of a property, please contact us for a free consultation.
5 Beds
3.5 Baths
3,352 SqFt
SOLD DATE : 06/14/2024
Key Details
Sold Price $585,000
Property Type Single Family Home
Sub Type 2 story
Listing Status Sold
Purchase Type For Sale
Square Footage 3,352 sqft
Price per Sqft $174
Subdivision Valley View Heights Southern Addn
MLS Listing ID 1973747
Sold Date 06/14/24
Style Colonial
Bedrooms 5
Full Baths 3
Half Baths 1
Year Built 2005
Annual Tax Amount $7,272
Tax Year 2023
Lot Size 0.340 Acres
Acres 0.34
Property Sub-Type 2 story
Property Description
This is the one you've been waiting for! 5 BR / 3.5 BA 2 Story home on a 1/3 acre cul-de-sac lot in Mt. Horeb. Step inside to the impressive double height entryway and enjoy 9' ceilings on main lvl. Kitchen has wood flrs, solid surface counters, tile backsplash, upgraded appliance package, island, walk-in pantry, and dinette w/ patio door to large rear deck. LR with stunning views and gas FP. 1/2 bath, office/den, and formal dining with wood floors. 3 bedrooms up, all good size including primary BR with 12x6 WIC and en suite bath w/ walk-in custom tile shower & dual vanity sinks. LL finished with rec room, full bath, and 2 additional bedrooms (one has built-in desk & one has WIC). Oversized 3 car insulated garage. Concrete b-ball court. Ask to see Features Sheet for all upgrades. Call now!
Location
State WI
County Dane
Area Mount Horeb - V
Zoning Res
Direction South 2nd St to Glen View to Glen View Ct
Rooms
Other Rooms Den/Office
Basement Full, Full Size Windows/Exposed, Finished, Radon Mitigation System, Poured concrete foundatn
Bedroom 2 13x10
Bedroom 3 14x10
Bedroom 4 12x12
Bedroom 5 16x12
Kitchen Pantry, Kitchen Island, Range/Oven, Refrigerator, Dishwasher, Microwave, Disposal
Interior
Interior Features Wood or sim. wood floor, Walk-in closet(s), Great room, Washer, Dryer, Water softener inc, At Least 1 tub, Internet - Cable
Heating Forced air, Central air
Cooling Forced air, Central air
Fireplaces Number Gas, 1 fireplace
Laundry U
Exterior
Exterior Feature Deck, Patio
Parking Features 3 car, Attached, Opener
Garage Spaces 3.0
Building
Lot Description Cul-de-sac, Corner
Water Municipal water, Municipal sewer
Structure Type Vinyl,Brick
Schools
Elementary Schools Mount Horeb
Middle Schools Mount Horeb
High Schools Mount Horeb
School District Mount Horeb
Others
SqFt Source Assessor
Energy Description Natural gas
Pets Allowed Restrictions/Covenants
Read Less Info
Want to know what your home might be worth? Contact us for a FREE valuation!

Our team is ready to help you sell your home for the highest possible price ASAP

This information, provided by seller, listing broker, and other parties, may not have been verified.
Copyright 2025 South Central Wisconsin MLS Corporation. All rights reserved
GET MORE INFORMATION
Partner | Lic# 92495-94







