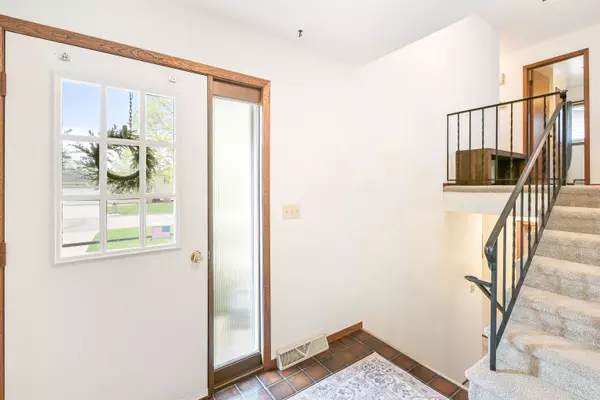$368,500
$379,900
3.0%For more information regarding the value of a property, please contact us for a free consultation.
4 Beds
2 Baths
2,120 SqFt
SOLD DATE : 06/14/2024
Key Details
Sold Price $368,500
Property Type Single Family Home
Sub Type Multi-level
Listing Status Sold
Purchase Type For Sale
Square Footage 2,120 sqft
Price per Sqft $173
MLS Listing ID 1975673
Sold Date 06/14/24
Style Bi-level
Bedrooms 4
Full Baths 2
Year Built 1978
Annual Tax Amount $3,958
Tax Year 2023
Lot Size 10,890 Sqft
Acres 0.25
Property Sub-Type Multi-level
Property Description
Charming 4 BR 2 Bath home in one of the BEST locations in Watertown. Close to everything! Riverside Park, Schools, Sports fields, Hospital, City Pool, walking trails. Short walk to downtown for shopping, restaurants, library, river walks, & so much more. The update list goes on and on. New Roof, Newer windows, New Quartz Counters in kitchen & baths, new sinks, & faucets, LVP floors in kitchen, new bathroom floors, new light fixtures throughout, all new SS Cafe' appliances, fresh coat of paint throughout, large deck, & a beautiful back yard. NOW, THE 2+ Car AMAZING GARAGE... Heated & cooled, fully insulated plywood walls & ceiling, attic ladder, & attic storage, plus 240 electric service. LL has a cozy wood FP & a wall of windows for plenty of natural light. This Home is a GEM!!!
Location
State WI
County Dodge
Area Watertown - C
Zoning RES
Direction From Main St in Watertown-N on 4th St, E on Division/Boughton, N on Hidde, E on Bayberry Dr.
Rooms
Other Rooms Foyer
Basement Full, Full Size Windows/Exposed, Finished, Sump pump, Radon Mitigation System, Shower only, Poured concrete foundatn
Bedroom 2 13x11
Bedroom 3 13x12
Bedroom 4 13x11
Kitchen Breakfast bar, Range/Oven, Refrigerator, Dishwasher, Microwave, Disposal
Interior
Interior Features Water softener inc, At Least 1 tub, Internet - Cable
Heating Forced air, Central air
Cooling Forced air, Central air
Fireplaces Number Wood, 1 fireplace
Laundry L
Exterior
Exterior Feature Deck
Parking Features 2 car, Attached, Heated, Opener, Garage stall > 26 ft deep
Garage Spaces 2.0
Building
Water Municipal water, Municipal sewer
Structure Type Vinyl,Brick
Schools
Elementary Schools Douglas
Middle Schools Riverside
High Schools Watertown
School District Watertown
Others
SqFt Source Assessor
Energy Description Natural gas
Read Less Info
Want to know what your home might be worth? Contact us for a FREE valuation!

Our team is ready to help you sell your home for the highest possible price ASAP

This information, provided by seller, listing broker, and other parties, may not have been verified.
Copyright 2025 South Central Wisconsin MLS Corporation. All rights reserved
GET MORE INFORMATION

Partner | Lic# 92495-94







