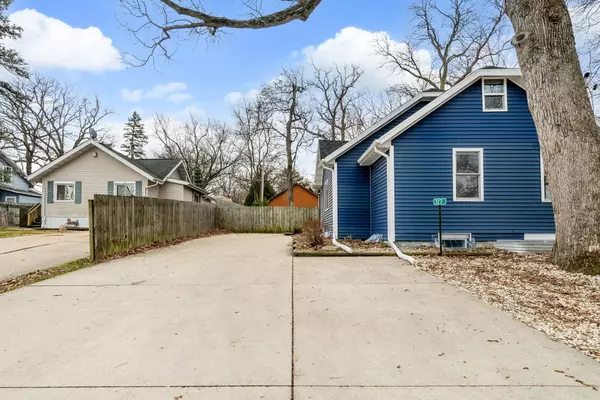Bought with Stark Company, REALTORS
$286,000
$280,000
2.1%For more information regarding the value of a property, please contact us for a free consultation.
3 Beds
1 Bath
1,654 SqFt
SOLD DATE : 06/12/2024
Key Details
Sold Price $286,000
Property Type Single Family Home
Sub Type 1 1/2 story
Listing Status Sold
Purchase Type For Sale
Square Footage 1,654 sqft
Price per Sqft $172
Subdivision Hickory Hills Estates
MLS Listing ID 1974351
Sold Date 06/12/24
Style Cape Cod
Bedrooms 3
Full Baths 1
Year Built 1949
Annual Tax Amount $2,359
Tax Year 2023
Lot Size 6,098 Sqft
Acres 0.14
Property Description
Welcome to the beautiful neighborhood of Hickory Hills Estates! This newly remodeled move-in ready home features new siding, roofing, gutters, all redone in 2022. The bathroom was updated with new acrylic tile shower walls, LVP flooring, double sink vanity with marble countertop, slate bathroom accessories, a vibrant mirror with adjustable lighting, along with new LVP flooring & trim installed in the kitchen & foyer in 2023-24. Enjoy the newly finished walk-out basement that offers an additional 3rd bedroom, walk-in closet, office/rec space, and a spacious laundry room that includes a washer and dryer, all updated in 2024. Most importantly, this property is located just minutes away from Lake Koshkonong with public access to 3 docks for boating & swimming!
Location
State WI
County Dane
Area Albion - T
Zoning Res
Direction South on hwy 90, left on County 73, right on Edgerton Rd, right on Hillside Rd, left on Koshkonong Dr
Rooms
Other Rooms Loft , Den/Office
Basement Full, Full Size Windows/Exposed, Walkout to yard, Finished, Sump pump, 8'+ Ceiling
Main Level Bedrooms 1
Kitchen Breakfast bar, Range/Oven, Refrigerator, Dishwasher, Microwave, Disposal
Interior
Interior Features Wood or sim. wood floor, Vaulted ceiling, Washer, Dryer, Water softener inc, Internet - Cable, Smart security cameras
Heating Forced air, Central air
Cooling Forced air, Central air
Laundry L
Exterior
Exterior Feature Fenced Yard, Storage building
Parking Features None
Waterfront Description Deeded access-No frontage,Lake
Building
Lot Description Rural-in subdivision
Water Municipal sewer, Well
Structure Type Vinyl
Schools
Elementary Schools Edgerton Community
Middle Schools Edgerton
High Schools Edgerton
School District Edgerton
Others
SqFt Source Appraiser
Energy Description Natural gas
Read Less Info
Want to know what your home might be worth? Contact us for a FREE valuation!

Our team is ready to help you sell your home for the highest possible price ASAP

This information, provided by seller, listing broker, and other parties, may not have been verified.
Copyright 2025 South Central Wisconsin MLS Corporation. All rights reserved
GET MORE INFORMATION
Partner | Lic# 92495-94







