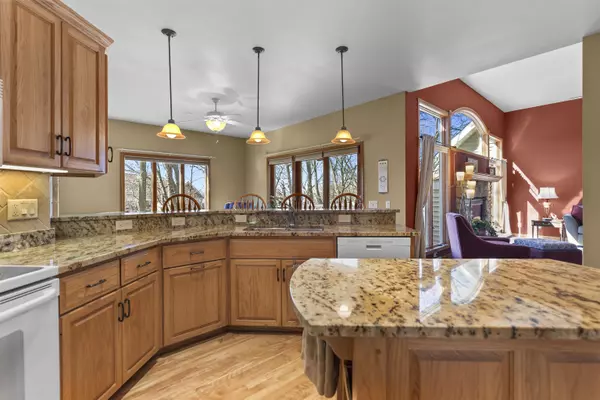Bought with Sprinkman Real Estate
$760,000
$769,900
1.3%For more information regarding the value of a property, please contact us for a free consultation.
4 Beds
3 Baths
3,906 SqFt
SOLD DATE : 05/28/2024
Key Details
Sold Price $760,000
Property Type Single Family Home
Sub Type 1 story
Listing Status Sold
Purchase Type For Sale
Square Footage 3,906 sqft
Price per Sqft $194
Subdivision Southbridge
MLS Listing ID 1973944
Sold Date 05/28/24
Style Ranch
Bedrooms 4
Full Baths 3
HOA Fees $2/ann
Year Built 2000
Annual Tax Amount $9,636
Tax Year 2023
Lot Size 0.430 Acres
Acres 0.43
Property Description
Step into this exquisite 4-bed, 3-bath home, embraced by a lush, tree-lined backdrop & walkout basement that invites seamless indoor-outdoor living. As you enter, the dining rm exudes sophistication, ideal for hosting gatherings. The living rm boasts a stunning stone fireplace & majestic 12-foot ceilings, encircled by windows that bathe the room in natural light. Enhanced w/hardwood floors, the kitchen feat. rich cabinetry & granite countertops w/easy access to a deck offering tranquil views. The primary suite screams luxury w/its tray ceilings, expansive walk-in closet & indulgent jetted tub, while a spacious office, add'l bedroom, bath & laundry round out the main level. Downstairs, find a second fireplace, large family room & 2 additional bedrooms. Don't miss this meticulous home!
Location
State WI
County Dane
Area Waunakee - V
Zoning RESD
Direction MAIN ST TO S ON DIVISION TO L ON WOODLAND TO R ON TIERNEY
Rooms
Other Rooms Den/Office , Rec Room
Basement Full, Full Size Windows/Exposed, Walkout to yard, Partially finished, Sump pump, 8'+ Ceiling
Main Level Bedrooms 1
Kitchen Breakfast bar, Kitchen Island, Range/Oven, Refrigerator, Dishwasher, Microwave, Disposal
Interior
Interior Features Wood or sim. wood floor, Walk-in closet(s), Vaulted ceiling, Washer, Dryer, Water softener inc, Security system, Central vac, Wet bar, Cable available, At Least 1 tub, Split bedrooms, Internet - Cable
Heating Forced air, Central air
Cooling Forced air, Central air
Fireplaces Number Gas, 2 fireplaces
Laundry M
Exterior
Exterior Feature Deck, Patio
Garage 3 car, Attached, Opener
Garage Spaces 3.0
Building
Lot Description Corner, Wooded
Water Municipal water, Municipal sewer
Structure Type Vinyl,Brick
Schools
Elementary Schools Heritage
Middle Schools Waunakee
High Schools Waunakee
School District Waunakee
Others
SqFt Source Seller
Energy Description Natural gas
Read Less Info
Want to know what your home might be worth? Contact us for a FREE valuation!

Our team is ready to help you sell your home for the highest possible price ASAP

This information, provided by seller, listing broker, and other parties, may not have been verified.
Copyright 2024 South Central Wisconsin MLS Corporation. All rights reserved
GET MORE INFORMATION

Partner | Lic# 92495-94







