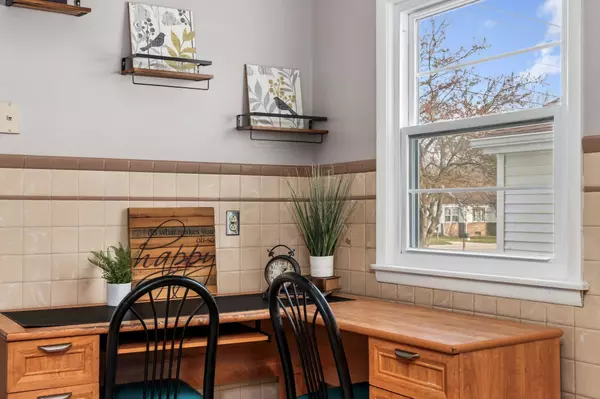Bought with Stark Company, REALTORS
$220,000
$217,000
1.4%For more information regarding the value of a property, please contact us for a free consultation.
5 Beds
2.5 Baths
1,960 SqFt
SOLD DATE : 05/28/2024
Key Details
Sold Price $220,000
Property Type Single Family Home
Sub Type 2 story
Listing Status Sold
Purchase Type For Sale
Square Footage 1,960 sqft
Price per Sqft $112
Subdivision Indian Bluffs
MLS Listing ID 1974141
Sold Date 05/28/24
Style Bungalow
Bedrooms 5
Full Baths 2
Half Baths 1
Year Built 1952
Annual Tax Amount $2,800
Tax Year 2022
Lot Size 0.360 Acres
Acres 0.36
Property Sub-Type 2 story
Property Description
Welcome home to this well-maintained bungalow w/ space to spare! Sitting on a corner lot that's within a short drive to the interstate & major amenities, it's the perfect opportunity to realize your homeownership dreams at an affordable price! Hrdwood floors, built-in bookshlves & lots of natural light from newer windows(2020) add charm to an open living/dining area. Plumbing updated throughout(2023) & kitchn w/ walkout mudroom, gives quick access to 2-car garage in any weather. Convenient main-level bedrms & full-bath, along with an office/den - could easily be 6th bedrm. Seller is offering a $1,500 credit for carpet replacement! Newer driveway, mechanicals in great shape w/ $700 UHP Home Warranty + HVAC rider for added peace of mind! Don't miss out!
Location
State WI
County Rock
Area Beloit - C
Zoning R-1A
Direction Turn East onto Shopiere Rd from Prairie Ave. Property is on the corner of Shopiere Rd and Chippewa Trail.
Rooms
Other Rooms Den/Office , Mud Room
Basement Full, Stubbed for Bathroom, Poured concrete foundatn
Bedroom 2 19x9
Bedroom 3 13x9
Bedroom 4 13x10
Bedroom 5 10x10
Kitchen Range/Oven, Refrigerator, Microwave, Freezer
Interior
Interior Features Wood or sim. wood floor, Washer, Dryer, Water softener inc, Cable available, At Least 1 tub, Internet - Cable
Heating Radiant, Central air
Cooling Radiant, Central air
Laundry L
Exterior
Parking Features 2 car, Detached
Garage Spaces 2.0
Building
Lot Description Corner, Close to busline, Sidewalk
Water Municipal water, Municipal sewer
Structure Type Vinyl
Schools
Elementary Schools Todd
Middle Schools Fruzen
High Schools Memorial
School District Beloit
Others
SqFt Source Assessor
Energy Description Natural gas
Pets Allowed Limited home warranty
Read Less Info
Want to know what your home might be worth? Contact us for a FREE valuation!

Our team is ready to help you sell your home for the highest possible price ASAP

This information, provided by seller, listing broker, and other parties, may not have been verified.
Copyright 2025 South Central Wisconsin MLS Corporation. All rights reserved
GET MORE INFORMATION
Partner | Lic# 92495-94







