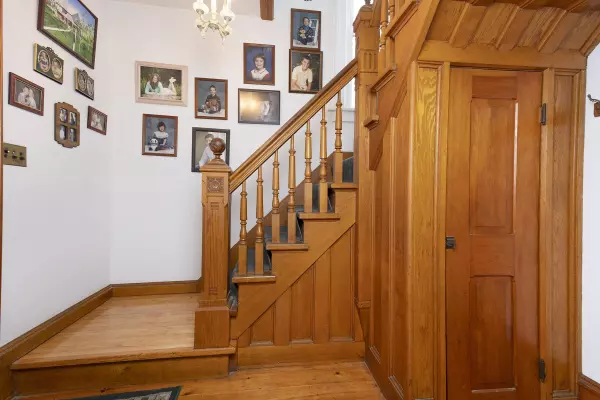Bought with EXP Realty, LLC
$370,000
$375,000
1.3%For more information regarding the value of a property, please contact us for a free consultation.
5 Beds
2 Baths
2,566 SqFt
SOLD DATE : 05/20/2024
Key Details
Sold Price $370,000
Property Type Single Family Home
Sub Type 2 story
Listing Status Sold
Purchase Type For Sale
Square Footage 2,566 sqft
Price per Sqft $144
MLS Listing ID 1969615
Sold Date 05/20/24
Style Victorian
Bedrooms 5
Full Baths 2
Year Built 1900
Annual Tax Amount $5,196
Tax Year 2023
Lot Size 0.400 Acres
Acres 0.4
Property Sub-Type 2 story
Property Description
Charmingly kept and maintained 5 bedroom, 2 full bathroom Victorian home sitting on a double corner lot(.4 acres)in the City of Fort Atkinson! As you walk in the front door, you will be greeted by old world wood craftsmanship featuring hardwood floors and remarkable detail within the foyer and staircase. Massive picture windows facing South and West throughout much of the main level allows for an abundance of natural sunlight and added warmth in the colder months. These owners added a full bathroom and large living/sun room on the main level, the later features a plethora of windows, custom cabinetry, tall Red Pine ceilings and 2 skylights. Other features of this home include a main level walk-through bedroom, 3 car detached garage, additional shed, 2 staircases and upper level laundry!
Location
State WI
County Jefferson
Area Fort Atkinson - C
Zoning Res
Direction Hwy 89 South turns into Main St. Property will be on your Left
Rooms
Other Rooms Den/Office , Three-Season
Basement Partial, Crawl space, Toilet only
Bedroom 2 18x12
Bedroom 3 15x12
Bedroom 4 15x15
Bedroom 5 15x8
Kitchen Breakfast bar, Pantry, Range/Oven, Refrigerator, Dishwasher, Microwave
Interior
Interior Features Wood or sim. wood floor, Skylight(s), Washer, Dryer, Water softener inc, Cable available, At Least 1 tub, Walk thru bedroom, Internet - Cable
Heating Forced air, Central air, Multiple Heating Units
Cooling Forced air, Central air, Multiple Heating Units
Fireplaces Number Gas, Free standing STOVE, 1 fireplace
Laundry U
Exterior
Exterior Feature Patio, Storage building
Parking Features 3 car, Detached, Alley entrance
Garage Spaces 3.0
Building
Lot Description Corner, Sidewalk
Water Municipal water, Municipal sewer
Structure Type Aluminum/Steel,Wood
Schools
Elementary Schools Call School District
Middle Schools Fort Atkinson
High Schools Fort Atkinson
School District Fort Atkinson
Others
SqFt Source Assessor
Energy Description Natural gas
Read Less Info
Want to know what your home might be worth? Contact us for a FREE valuation!

Our team is ready to help you sell your home for the highest possible price ASAP

This information, provided by seller, listing broker, and other parties, may not have been verified.
Copyright 2025 South Central Wisconsin MLS Corporation. All rights reserved
GET MORE INFORMATION
Partner | Lic# 92495-94







