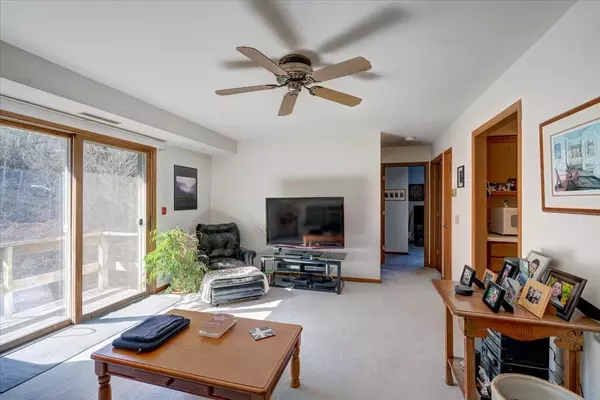Bought with Rock Realty
$190,000
$179,900
5.6%For more information regarding the value of a property, please contact us for a free consultation.
2 Beds
1 Bath
744 SqFt
SOLD DATE : 04/12/2024
Key Details
Sold Price $190,000
Property Type Condo
Sub Type Garden
Listing Status Sold
Purchase Type For Sale
Square Footage 744 sqft
Price per Sqft $255
MLS Listing ID 1972205
Sold Date 04/12/24
Style Garden
Bedrooms 2
Full Baths 1
Condo Fees $200
Year Built 1981
Annual Tax Amount $1,952
Tax Year 2023
Property Description
Sun filled 2 bedroom condo in Cross Plains. The living room and one of the bedrooms overlooks a wooded hillside with a private, peaceful setting. Bedroom 2 looks out over a village park and offers vista views of the valley below with a trout stream. The building is located on a no outlet street, so very little traffic. The eat in kitchen offers an abundance of cabinet space, large pantry and washer and dryer. The furnace and a/c were both replaced Feb. 2024. The water heater was replaced in September 2023, so worry free living for a long time to come. The one car garage offers a separate storage room with ample built in shelving. So plenty of space for your stuff. The location is excellent, situated just as you come in to Cross Plains, and only a 6 minute drive to the beltline.
Location
State WI
County Dane
Area Cross Plains - V
Zoning MR-8
Direction Hwy 14 W to 1st right coming into Cross Plains on Westview Ct to Right on Birchwood Pass.
Rooms
Main Level Bedrooms 1
Kitchen Range/Oven, Refrigerator, Dishwasher, Disposal
Interior
Interior Features Washer, Dryer, Internet - Cable
Heating Forced air, Central air
Cooling Forced air, Central air
Exterior
Exterior Feature Deck/Balcony
Garage 1 car Garage, Attached, 1 space assigned
Building
Water Municipal water, Municipal sewer
Structure Type Vinyl,Brick
Schools
Elementary Schools Park
Middle Schools Glacier Creek
High Schools Middleton
School District Middleton-Cross Plains
Others
SqFt Source Assessor
Energy Description Natural gas
Pets Description Cats OK, Dogs OK, Pets-Number Limit, Dog Size Limit
Read Less Info
Want to know what your home might be worth? Contact us for a FREE valuation!

Our team is ready to help you sell your home for the highest possible price ASAP

This information, provided by seller, listing broker, and other parties, may not have been verified.
Copyright 2024 South Central Wisconsin MLS Corporation. All rights reserved
GET MORE INFORMATION

Partner | Lic# 92495-94







