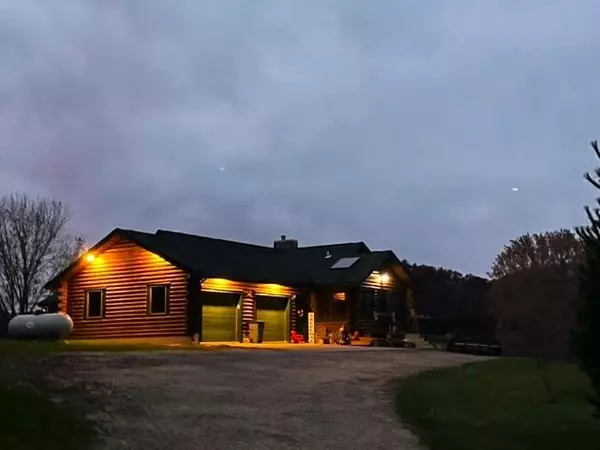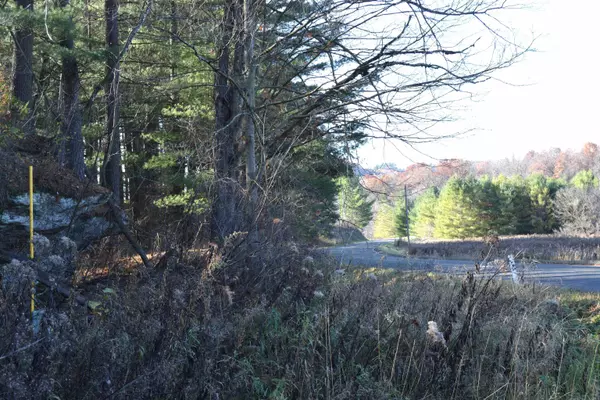$525,000
$525,000
For more information regarding the value of a property, please contact us for a free consultation.
5 Beds
3 Baths
2,932 SqFt
SOLD DATE : 03/29/2024
Key Details
Sold Price $525,000
Property Type Single Family Home
Sub Type Multi-level
Listing Status Sold
Purchase Type For Sale
Square Footage 2,932 sqft
Price per Sqft $179
MLS Listing ID 1967285
Sold Date 03/29/24
Style Log Home
Bedrooms 5
Full Baths 3
Year Built 2001
Annual Tax Amount $4,932
Tax Year 2022
Lot Size 14.600 Acres
Acres 14.6
Property Sub-Type Multi-level
Property Description
Spacious and beautiful log home sitting on 14.6 acres in Richland County WI. Lots of newer updates including flooring, paint, lighting and opening the wall between the living room and kitchen/dining room to give you a more open feeling. Five bedrooms boast spaciousness. Really nice sized bedrooms). The long gravel driveway leads to this 5 bedroom, 3 bath home providing some of the longest and best views ever. No immediate neighbors providing peace and quiet. Lots of wildlife. A nice combination of yard, meadow area and woods. If you are looking for privacy and love the country this home is a great choice. Sellers are still doing upgrades on the home while listed. Bring your ideas and make this home your home. Wood fireplace in the Living room provides a great source of heat.
Location
State WI
County Richland
Area Henrietta - T
Zoning Residentia
Direction Hwy 80 north from Richland Center Thru Rockbridge, right on County Highway I... will be on your right -- Fire#27535
Rooms
Other Rooms Sun Room , Den/Office
Basement Full, Full Size Windows/Exposed, Walkout to yard, Finished, 8'+ Ceiling, Poured concrete foundatn
Bedroom 2 13x14
Bedroom 3 11x14
Bedroom 4 17x19
Bedroom 5 18x19
Kitchen Pantry, Range/Oven, Dishwasher, Microwave
Interior
Interior Features Wood or sim. wood floor, Walk-in closet(s), At Least 1 tub, Internet- Fiber available
Heating Forced air, Central air
Cooling Forced air, Central air
Fireplaces Number Wood
Laundry M
Exterior
Exterior Feature Deck
Parking Features 2 car, Attached, Heated, Opener
Garage Spaces 2.0
Building
Lot Description Wooded
Water Well, Non-Municipal/Prvt dispos
Structure Type Log
Schools
Elementary Schools Call School District
Middle Schools Richland Center
High Schools Richland Center
School District Richland
Others
SqFt Source Builder
Energy Description Liquid propane,Wood
Read Less Info
Want to know what your home might be worth? Contact us for a FREE valuation!

Our team is ready to help you sell your home for the highest possible price ASAP

This information, provided by seller, listing broker, and other parties, may not have been verified.
Copyright 2025 South Central Wisconsin MLS Corporation. All rights reserved
GET MORE INFORMATION
Partner | Lic# 92495-94







