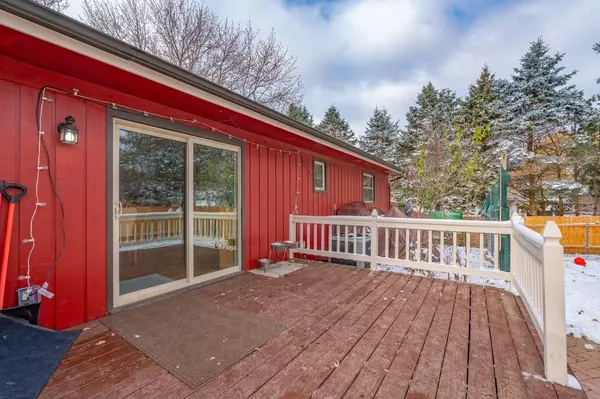Bought with The Alvarado Group, Inc
$480,750
$469,900
2.3%For more information regarding the value of a property, please contact us for a free consultation.
4 Beds
2 Baths
2,500 SqFt
SOLD DATE : 03/12/2024
Key Details
Sold Price $480,750
Property Type Single Family Home
Sub Type 1 story
Listing Status Sold
Purchase Type For Sale
Square Footage 2,500 sqft
Price per Sqft $192
MLS Listing ID 1967967
Sold Date 03/12/24
Style Ranch
Bedrooms 4
Full Baths 2
Year Built 1987
Annual Tax Amount $6,619
Tax Year 2022
Lot Size 0.280 Acres
Acres 0.28
Property Description
$9,000 price reduction towards new roof! Beautifully updated, spacious, Fitchburg home in desirable Verona School District! 4 bedrooms 2 full baths, 2 car attached garage. Newer quartz counters and tile. Fresh paint and new, quality laminate flooring throughout both floors. Private backyard with new patio, new 6 foot wood fencing, and chicken coop. Exposed lower level with large family room, bedroom, full bath and plenty of storage. Great open floor plan with gas fireplace in the living room! Quiet neighborhood, walking distance to parks and Verona elementary & middle schools. Wood siding was recently repainted, new refrigerator, washer and water heater. Seller would love a quick closing, ideally with rent back. Close to Epic, Promega, Parks, Fitchburg Library, Restaurants and shopping!
Location
State WI
County Dane
Area Fitchburg - C
Zoning Res
Direction S. Verona Rd/18/151 Exit Left on County Rd PD/McKee Rd Right S. Seminole Hwy Left Lacy Rd Right Osmundsen Rd Left Norwich St House on Left side
Rooms
Basement Full, Full Size Windows/Exposed, Finished
Main Level Bedrooms 1
Kitchen Dishwasher, Disposal
Interior
Interior Features Wood or sim. wood floor, Washer, Dryer
Heating Forced air, Central air
Cooling Forced air, Central air
Fireplaces Number 1 fireplace
Laundry L
Exterior
Garage 2 car
Garage Spaces 2.0
Building
Water Municipal water, Municipal sewer
Structure Type Wood
Schools
Elementary Schools Stoner Prairie
Middle Schools Savanna Oaks
High Schools Verona
School District Verona
Others
SqFt Source Assessor
Energy Description Natural gas
Read Less Info
Want to know what your home might be worth? Contact us for a FREE valuation!

Our team is ready to help you sell your home for the highest possible price ASAP

This information, provided by seller, listing broker, and other parties, may not have been verified.
Copyright 2024 South Central Wisconsin MLS Corporation. All rights reserved
GET MORE INFORMATION

Partner | Lic# 92495-94







