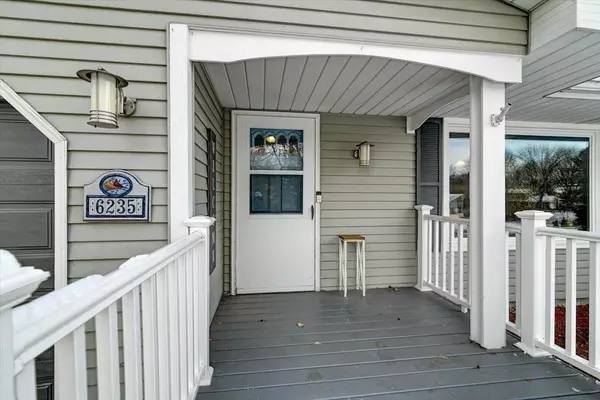Bought with Rockwood Realty Group
$450,000
$439,900
2.3%For more information regarding the value of a property, please contact us for a free consultation.
3 Beds
3 Baths
2,310 SqFt
SOLD DATE : 02/20/2024
Key Details
Sold Price $450,000
Property Type Single Family Home
Sub Type 1 story
Listing Status Sold
Purchase Type For Sale
Square Footage 2,310 sqft
Price per Sqft $194
Subdivision Raven Oaks
MLS Listing ID 1968474
Sold Date 02/20/24
Style Ranch
Bedrooms 3
Full Baths 3
Year Built 1979
Annual Tax Amount $4,630
Tax Year 2022
Lot Size 0.720 Acres
Acres 0.72
Property Description
Watch the seasons unfold in this beautiful, wooded rural neighborhood. Lovely ranch style home, featuring welcoming foyer, living room (now being used as formal dining), recently updated (within 5 years) this bright kitchen w/ white cabinets and stainless appliances. Notice the new, wide wood baseboards on the main level and LPV flooring. Kitchen & dining open to the family room w/ patio doors to rear deck. Partial fenced rear yard, the lot is almost 3/4 acre! Three nice sized bedrooms on main level, the primary suite has private bath. Lower level offers large rec room, den/office, full bath, laundry and loads of storage. Seller built a second attached, tandem garage to make this a 4 car garage option with added 220 electric, insulated and rear access door Don't miss looking at this!
Location
State WI
County Dane
Area Oregon - T
Zoning RES
Direction S on Fish Hatchery, follow County Rd D to W on Sun Valley Parkway, N on Ravenoaks Tr, to east on Onwentsia (2nd house on right)
Rooms
Other Rooms Rec Room , Den/Office
Basement Full, Partially finished, Poured concrete foundatn
Main Level Bedrooms 1
Kitchen Breakfast bar, Pantry, Range/Oven, Refrigerator, Dishwasher, Microwave
Interior
Interior Features Wood or sim. wood floor, Washer, Dryer, Water softener inc, Cable available, At Least 1 tub, Internet- Fiber available
Heating Forced air, Central air
Cooling Forced air, Central air
Laundry L
Exterior
Exterior Feature Patio
Garage Attached, Tandem, Opener, 4+ car
Garage Spaces 4.0
Building
Lot Description Wooded, Rural-in subdivision
Water Joint well, Non-Municipal/Prvt dispos
Structure Type Aluminum/Steel
Schools
Elementary Schools Call School District
Middle Schools Call School District
High Schools Oregon
School District Oregon
Others
SqFt Source Other
Energy Description Natural gas
Read Less Info
Want to know what your home might be worth? Contact us for a FREE valuation!

Our team is ready to help you sell your home for the highest possible price ASAP

This information, provided by seller, listing broker, and other parties, may not have been verified.
Copyright 2024 South Central Wisconsin MLS Corporation. All rights reserved
GET MORE INFORMATION

Partner | Lic# 92495-94







