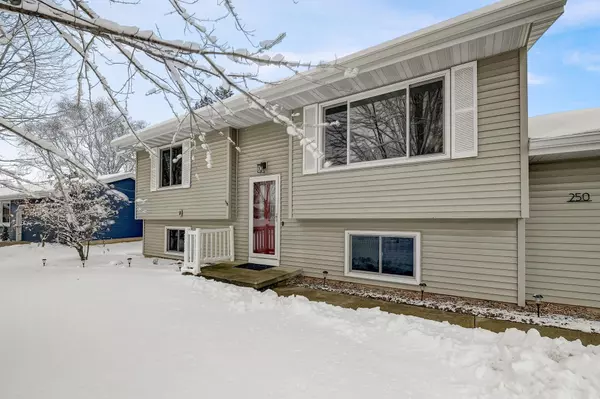Bought with First Weber Inc
$400,000
$369,000
8.4%For more information regarding the value of a property, please contact us for a free consultation.
3 Beds
1.5 Baths
1,584 SqFt
SOLD DATE : 02/14/2024
Key Details
Sold Price $400,000
Property Type Single Family Home
Sub Type Multi-level
Listing Status Sold
Purchase Type For Sale
Square Footage 1,584 sqft
Price per Sqft $252
Subdivision Green Acres Heights
MLS Listing ID 1969202
Sold Date 02/14/24
Style Bi-level
Bedrooms 3
Full Baths 1
Half Baths 1
Year Built 1977
Annual Tax Amount $4,950
Tax Year 2022
Lot Size 0.610 Acres
Acres 0.61
Property Description
Move right in to this newly remodeled multi-level home nestled in a desirable Oregon neighborhood. Want a home with a captivating large backyard as well? This home has it all, and presents an incredible opportunity for those seeking comfort, style, and ample space. The gleaming refinished hard wood floors span throughout the main floor, along with a dreamy updated kitchen and bathroom, making it a place to be proud of. Step outside onto a spacious deck, ideal for hosting outdoor activities for everyone to enjoy, or simply taking in the serenity and peace of the nature surrounding you. Situated in the heart of small town Oregon, where restaurants, parks and schools are nearby, along with quick and easy access to the city. This one checks all the boxes—don’t miss out!
Location
State WI
County Dane
Area Oregon - V
Zoning Res
Direction Main to West on Jefferson (Hwy CC) to South on Burr Oak
Rooms
Basement Full, Full Size Windows/Exposed, Partially finished, Poured concrete foundatn
Main Level Bedrooms 1
Kitchen Breakfast bar, Range/Oven, Refrigerator, Dishwasher, Microwave, Disposal
Interior
Interior Features Wood or sim. wood floor, Washer, Dryer, Cable available, At Least 1 tub
Heating Forced air, Central air
Cooling Forced air, Central air
Laundry L
Exterior
Exterior Feature Deck, Storage building
Garage 2 car, Attached, Opener
Garage Spaces 2.0
Building
Lot Description Sidewalk
Water Municipal water, Municipal sewer
Structure Type Vinyl
Schools
Elementary Schools Call School District
Middle Schools Call School District
High Schools Oregon
School District Oregon
Others
SqFt Source Other
Energy Description Natural gas
Read Less Info
Want to know what your home might be worth? Contact us for a FREE valuation!

Our team is ready to help you sell your home for the highest possible price ASAP

This information, provided by seller, listing broker, and other parties, may not have been verified.
Copyright 2024 South Central Wisconsin MLS Corporation. All rights reserved
GET MORE INFORMATION

Partner | Lic# 92495-94







