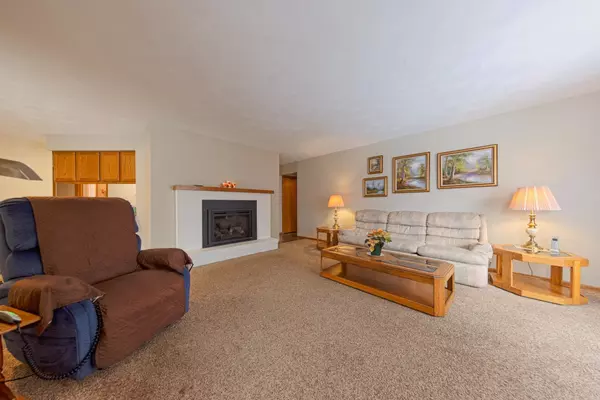Bought with EXP Realty, LLC
$275,000
$264,900
3.8%For more information regarding the value of a property, please contact us for a free consultation.
2 Beds
3 Baths
2,293 SqFt
SOLD DATE : 01/05/2024
Key Details
Sold Price $275,000
Property Type Condo
Sub Type Ranch-1 Story
Listing Status Sold
Purchase Type For Sale
Square Footage 2,293 sqft
Price per Sqft $119
MLS Listing ID 1967956
Sold Date 01/05/24
Style Ranch-1 Story
Bedrooms 2
Full Baths 3
Condo Fees $92
Year Built 1989
Annual Tax Amount $4,358
Tax Year 2022
Property Sub-Type Ranch-1 Story
Property Description
Well cared for condo on Janesville's north side This nicely updated unit has much to offer. Home features oak kitchen with newer appliances. You will appreciate the loads of natural light that floods the living room, cozy up to the newly added inviting gas fireplace. Large primary bedroom with double closets. The lower level adds additional living space with spacious family room, 3rd bath, and bonus room with plenty of storage space. This end unit offers a 3 season room, private patio over looking the nice sized lot. Other amenities including newer flooring, light fixtures, Lennox furnace in 2012 and water heater in 2018. 1st floor laundry, and 3 full baths. Move in ready, seller prefers a closing date after Jan 1 2024.
Location
State WI
County Rock
Area Janesville - C
Zoning R
Direction Wright Rd East on Randolph South on Shannon East on Mackinac
Rooms
Main Level Bedrooms 1
Kitchen Breakfast bar, Pantry, Refrigerator, Dishwasher, Microwave
Interior
Interior Features Wood or sim. wood floors, Water softener included, Cable/Satellite Available, Internet - Cable
Heating Forced air, Central air
Cooling Forced air, Central air
Fireplaces Number Gas
Exterior
Exterior Feature Private Entry, Patio
Parking Features 2 car Garage, Attached, Opener inc
Building
Water Municipal water, Municipal sewer
Structure Type Vinyl,Aluminum/Steel
Schools
Elementary Schools Kennedy
Middle Schools Marshall
High Schools Craig
School District Janesville
Others
SqFt Source Assessor
Energy Description Natural gas
Read Less Info
Want to know what your home might be worth? Contact us for a FREE valuation!

Our team is ready to help you sell your home for the highest possible price ASAP

This information, provided by seller, listing broker, and other parties, may not have been verified.
Copyright 2025 South Central Wisconsin MLS Corporation. All rights reserved
GET MORE INFORMATION

Partner | Lic# 92495-94







