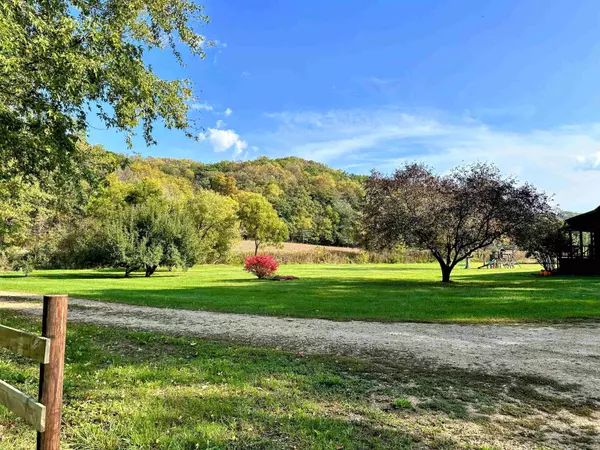Bought with Century 21 Affiliated
$379,000
$379,000
For more information regarding the value of a property, please contact us for a free consultation.
3 Beds
2 Baths
2,215 SqFt
SOLD DATE : 12/28/2023
Key Details
Sold Price $379,000
Property Type Single Family Home
Sub Type 1 1/2 story
Listing Status Sold
Purchase Type For Sale
Square Footage 2,215 sqft
Price per Sqft $171
MLS Listing ID 1965083
Sold Date 12/28/23
Style Log Home
Bedrooms 3
Full Baths 2
Year Built 2000
Annual Tax Amount $4,510
Tax Year 2022
Lot Size 3.680 Acres
Acres 3.68
Property Sub-Type 1 1/2 story
Property Description
Don't miss out on a chance to own the home of your dreams! This incredible property sits a few miles from Prairie du Chien but makes you feel like you're in the middle of a scene from Yellowstone! It may not be The Dutton ranch but it can be yours! This log home sits on almost 4 acres with a 2 stall detached garage. The beautiful covered deck is perfect for sipping your coffee or playing cards. Furnace, central air and water heater have all been replaced in the last 5 years. The basement has been finished off to increase the square footage of the home with a 4th non-conforming bedroom and Family room. Main level bedroom, bathroom and laundry to make your life simpler. The open kitchen, dining and living room makes family time a breeze. Beautiful yard with fruit trees and garden space.
Location
State WI
County Crawford
Area Prairie Du Chien - T
Zoning R, U
Direction 62093 Mill Coulee Rd. off of Hwy 35
Rooms
Other Rooms Bonus Room , Den/Office
Basement Full, Partially finished, Sump pump, Poured concrete foundatn
Bedroom 2 16x11
Bedroom 3 16x13
Kitchen Kitchen Island, Range/Oven, Refrigerator, Dishwasher, Microwave
Interior
Interior Features Wood or sim. wood floor, Vaulted ceiling, Washer, Dryer, Water softener inc, At Least 1 tub, Internet - Fixed wireless
Heating Forced air, Central air
Cooling Forced air, Central air
Fireplaces Number Wood, Gas, 2 fireplaces
Laundry M
Exterior
Exterior Feature Deck
Parking Features 2 car, Detached, Opener
Garage Spaces 2.0
Waterfront Description Stream/Creek
Building
Lot Description Wooded, Horses Allowed
Water Well, Non-Municipal/Prvt dispos
Structure Type Wood
Schools
Elementary Schools Ba Kennedy
Middle Schools Bluff View
High Schools Prairie Du Chien
School District Prairie Du Chien
Others
SqFt Source List Agent
Energy Description Liquid propane
Read Less Info
Want to know what your home might be worth? Contact us for a FREE valuation!

Our team is ready to help you sell your home for the highest possible price ASAP

This information, provided by seller, listing broker, and other parties, may not have been verified.
Copyright 2025 South Central Wisconsin MLS Corporation. All rights reserved
GET MORE INFORMATION

Partner | Lic# 92495-94







