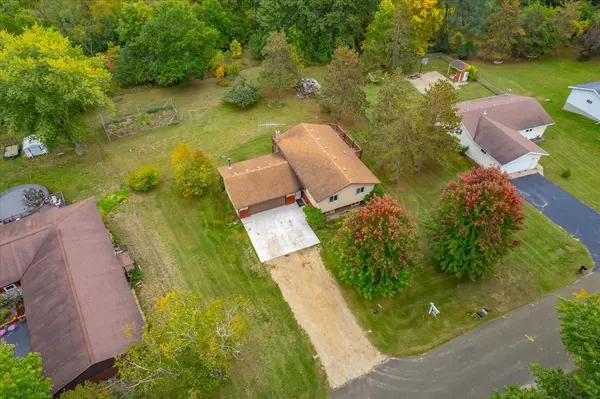Bought with First Weber Inc
$295,000
$299,000
1.3%For more information regarding the value of a property, please contact us for a free consultation.
3 Beds
2 Baths
2,026 SqFt
SOLD DATE : 11/07/2023
Key Details
Sold Price $295,000
Property Type Single Family Home
Sub Type Multi-level
Listing Status Sold
Purchase Type For Sale
Square Footage 2,026 sqft
Price per Sqft $145
Subdivision Hillcrest Heights
MLS Listing ID 1964108
Sold Date 11/07/23
Style Bi-level
Bedrooms 3
Full Baths 2
Year Built 1984
Annual Tax Amount $1,870
Tax Year 2022
Lot Size 0.470 Acres
Acres 0.47
Property Description
Original owners, move in ready! Opportunity to own this well maintained, quiet 3Bed/2Bath Bi-level home located on a rural 1/2 acre lot in the Town of Pacific. Easy commute to Portage/Pardeeville/DaneCo & WI River nearby. Many recent updates: kitchen & bath cabinets, SS appliances, Mannington LVT flooring, Anderson windows+patio doors,wood deck & more. Oversized garage w/ wood burning stove, wall AC, shelving+workbench. Entertain in the spacious LL: rec room w/ walkout, wood stove, dry bar, bedroom, office, bath,W/D. Future 3 season on the LL covered concrete patio. Enjoy sunrise, sunset & abundant wildlife on the large wrap around wood deck overlooking your private lot w/ huge garden backing to greenspace. Septic sized for 2 bedrooms with 2 drain fields (switched). Quick closing possible.
Location
State WI
County Columbia
Area Pardeeville - V
Zoning R2
Direction Take Hwy 51, Right onto Dunning Rd, Left onto Hillcrest Rd which turns into Packard Dr, keep driving straight in Hillcrest Heights Neighborhood.
Rooms
Other Rooms Garage , Den/Office
Basement Full, Full Size Windows/Exposed, Walkout to yard, Finished, Poured concrete foundatn
Kitchen Pantry, Range/Oven, Refrigerator, Dishwasher, Microwave, Freezer
Interior
Interior Features Wood or sim. wood floor, Washer, Dryer, At Least 1 tub
Heating Radiant, Multiple Heating Units, Wall AC, Window AC
Cooling Radiant, Multiple Heating Units, Wall AC, Window AC
Fireplaces Number Free standing STOVE, 2 fireplaces
Laundry L
Exterior
Exterior Feature Deck, Patio
Garage 2 car, Attached, Heated
Garage Spaces 2.0
Building
Lot Description Wooded, Rural-in subdivision
Water Well, Joint well, Non-Municipal/Prvt dispos
Structure Type Aluminum/Steel,Wood
Schools
Elementary Schools Call School District
Middle Schools Wayne Bartels
High Schools Portage
School District Portage
Others
SqFt Source Appraiser
Energy Description Electric,Wood
Pets Description Zoned Multi Family
Read Less Info
Want to know what your home might be worth? Contact us for a FREE valuation!

Our team is ready to help you sell your home for the highest possible price ASAP

This information, provided by seller, listing broker, and other parties, may not have been verified.
Copyright 2024 South Central Wisconsin MLS Corporation. All rights reserved
GET MORE INFORMATION

Partner | Lic# 92495-94







