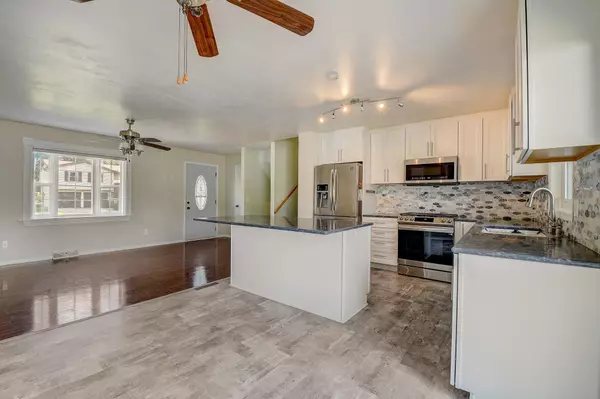Bought with EXP Realty, LLC
$350,000
$350,000
For more information regarding the value of a property, please contact us for a free consultation.
5 Beds
2 Baths
1,613 SqFt
SOLD DATE : 11/10/2023
Key Details
Sold Price $350,000
Property Type Single Family Home
Sub Type Multi-level
Listing Status Sold
Purchase Type For Sale
Square Footage 1,613 sqft
Price per Sqft $216
Subdivision Greig Addition To Norse View H
MLS Listing ID 1964775
Sold Date 11/10/23
Style Tri-level
Bedrooms 5
Full Baths 2
Year Built 1988
Annual Tax Amount $4,432
Tax Year 2022
Lot Size 10,018 Sqft
Acres 0.23
Property Sub-Type Multi-level
Property Description
Here it is! Have you been looking for a home with an assumable mortgage? Take advantage of this opportunity to step into a comfortable payment with an assumable mortgage of $235,000 at a low 2.25% interest rate compared to some of today's rates of well over 7%. This home is a standout in today's real estate market with an updated kitchen, newer windows, a private fenced yard with an above-ground pool. Additional perks include, a newer roof (2013), and updated furnace, AC, and water softener in 2010 and 2009.
Location
State WI
County Dane
Area Stoughton - C
Zoning Res
Direction From Hwy 51, East on County Road B, South on N Page St, East on Johnson St, property on west side of road.
Rooms
Other Rooms Garage
Basement Full, Poured concrete foundatn
Bedroom 2 11x9
Bedroom 3 10x9
Bedroom 4 14x11
Bedroom 5 12x11
Kitchen Breakfast bar, Kitchen Island, Range/Oven, Refrigerator, Dishwasher, Microwave, Freezer, Disposal
Interior
Interior Features Washer, Dryer, Water softener inc, Cable available, Internet - Cable
Heating Forced air, Central air
Cooling Forced air, Central air
Laundry L
Exterior
Exterior Feature Deck, Fenced Yard, Pool - above ground
Parking Features 2 car, Attached
Garage Spaces 2.0
Building
Lot Description Sidewalk
Water Municipal water, Municipal sewer
Structure Type Vinyl
Schools
Elementary Schools Call School District
Middle Schools Call School District
High Schools Stoughton
School District Stoughton
Others
SqFt Source List Agent
Energy Description Natural gas
Read Less Info
Want to know what your home might be worth? Contact us for a FREE valuation!

Our team is ready to help you sell your home for the highest possible price ASAP

This information, provided by seller, listing broker, and other parties, may not have been verified.
Copyright 2025 South Central Wisconsin MLS Corporation. All rights reserved
GET MORE INFORMATION
Partner | Lic# 92495-94







