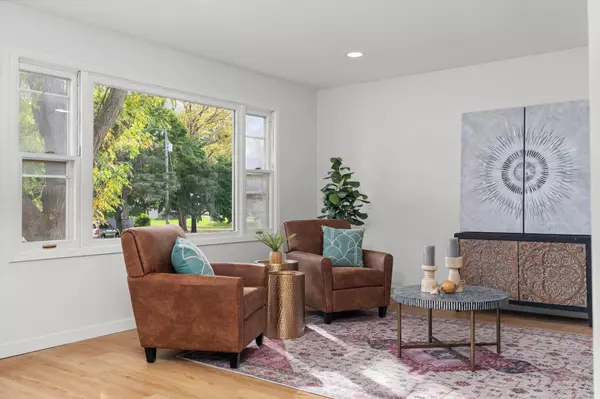Bought with First Weber Hedeman Group
$374,900
$374,900
For more information regarding the value of a property, please contact us for a free consultation.
4 Beds
2 Baths
2,207 SqFt
SOLD DATE : 10/27/2023
Key Details
Sold Price $374,900
Property Type Single Family Home
Sub Type Multi-level
Listing Status Sold
Purchase Type For Sale
Square Footage 2,207 sqft
Price per Sqft $169
Subdivision North Shore
MLS Listing ID 1964867
Sold Date 10/27/23
Style Bi-level
Bedrooms 4
Full Baths 2
Year Built 1977
Annual Tax Amount $5,845
Tax Year 2022
Lot Size 0.330 Acres
Acres 0.33
Property Description
Embrace a life of comfort and convenience in this beautiful updated home, steps away from Lake Belle View. The kitchen is a true standout, featuring quartz counters, ss appliances and a stylish backsplash. It effortlessly flows into the sunny and spacious living room and dining area, which opens up to a new deck and beautiful yard. On the main level, you'll find an upgraded bath with double vanities and 2 bedrooms, one with an expansive walk-in closet. Prepare to be astonished by the extensive finished space on the lower level, where you'll discover a large rec room, 2 bedrooms, a spacious laundry room and a brand new bath with walk-in shower. Storage is abundant throughout the home, courtesy of deep closets, while the oversized 2-car garage includes an attached workshop room. 2023 roof.
Location
State WI
County Dane
Area Belleville - V
Zoning res
Direction Hwy 69/River St to west on N Shore
Rooms
Basement Full, Full Size Windows/Exposed, Walkout to yard, Finished, Poured concrete foundatn
Main Level Bedrooms 1
Kitchen Breakfast bar, Range/Oven, Refrigerator, Dishwasher, Disposal
Interior
Interior Features Wood or sim. wood floor, Walk-in closet(s), Washer, Dryer, Water softener inc, Cable available, At Least 1 tub
Heating Forced air, Central air
Cooling Forced air, Central air
Laundry L
Exterior
Exterior Feature Deck, Storage building
Garage 2 car, Attached
Garage Spaces 2.0
Building
Lot Description Corner
Water Municipal water, Municipal sewer
Structure Type Brick,Pressed board
Schools
Elementary Schools Belleville
Middle Schools Belleville
High Schools Belleville
School District Belleville
Others
SqFt Source Assessor
Energy Description Natural gas
Read Less Info
Want to know what your home might be worth? Contact us for a FREE valuation!

Our team is ready to help you sell your home for the highest possible price ASAP

This information, provided by seller, listing broker, and other parties, may not have been verified.
Copyright 2024 South Central Wisconsin MLS Corporation. All rights reserved
GET MORE INFORMATION

Partner | Lic# 92495-94







