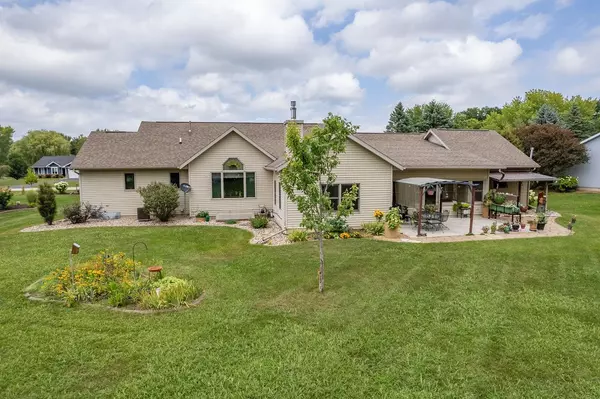Bought with Stark Company, REALTORS
$500,000
$499,000
0.2%For more information regarding the value of a property, please contact us for a free consultation.
4 Beds
2.5 Baths
3,028 SqFt
SOLD DATE : 10/20/2023
Key Details
Sold Price $500,000
Property Type Single Family Home
Sub Type 1 story
Listing Status Sold
Purchase Type For Sale
Square Footage 3,028 sqft
Price per Sqft $165
Subdivision Wynsong Estates
MLS Listing ID 1962917
Sold Date 10/20/23
Style Ranch
Bedrooms 4
Full Baths 2
Half Baths 1
Year Built 1995
Annual Tax Amount $4,985
Tax Year 2022
Lot Size 0.840 Acres
Acres 0.84
Property Description
Welcome Home, this absolutely stunning ranch home is located within Baraboo's Wynsong Subdivision on .84 acres features 4 bedrooms and 3 bathrooms. Walk in the front door and be wowed with an large updated kitchen with solid surface counter tops. Two Living rooms with a gas fireplace. Beautiful large primary suite with double closets Two more bedrooms with main floor laundry. The LL features a huge rec room additional bedroom and a den office. Can't forget about all the storage. Lots of natural light and many updates throughout Enjoy your 3-Season room that leads to your Great backyard with an apple, pear tree and mature flowerbeds. Nice 3 car attached garage with 1 car garage/workshop area is heated and also 24x20 detached garage for all your toys or more storage. This is a MUST SEE!!!
Location
State WI
County Sauk
Area Baraboo - T
Zoning Res
Direction Connie Rd, Fox Hill to Wynsong Dr, Property on Left
Rooms
Other Rooms Den/Office , Three-Season
Basement Full, Full Size Windows/Exposed, Poured concrete foundatn
Main Level Bedrooms 1
Kitchen Pantry, Kitchen Island, Range/Oven, Refrigerator, Dishwasher, Microwave
Interior
Interior Features Wood or sim. wood floor, Vaulted ceiling, Skylight(s), Washer, Dryer, Water softener inc, At Least 1 tub
Heating Forced air, Central air
Cooling Forced air, Central air
Fireplaces Number Gas, Free standing STOVE, 2 fireplaces
Laundry M
Exterior
Exterior Feature Patio
Garage 1 car, 3 car, Attached, Detached, Heated, Opener, Additional Garage
Garage Spaces 3.0
Building
Lot Description Rural-in subdivision
Water Joint well, Non-Municipal/Prvt dispos
Structure Type Vinyl,Brick
Schools
Elementary Schools Call School District
Middle Schools Jack Young
High Schools Baraboo
School District Baraboo
Others
SqFt Source Assessor
Energy Description Natural gas
Pets Description Limited home warranty
Read Less Info
Want to know what your home might be worth? Contact us for a FREE valuation!

Our team is ready to help you sell your home for the highest possible price ASAP

This information, provided by seller, listing broker, and other parties, may not have been verified.
Copyright 2024 South Central Wisconsin MLS Corporation. All rights reserved
GET MORE INFORMATION

Partner | Lic# 92495-94







