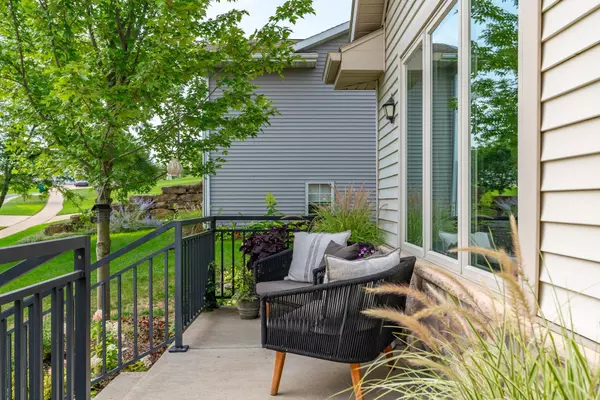Bought with Potterton Rule Real Estate LLC
$471,000
$420,000
12.1%For more information regarding the value of a property, please contact us for a free consultation.
3 Beds
3 Baths
1,916 SqFt
SOLD DATE : 09/01/2023
Key Details
Sold Price $471,000
Property Type Single Family Home
Sub Type Multi-level
Listing Status Sold
Purchase Type For Sale
Square Footage 1,916 sqft
Price per Sqft $245
Subdivision Trotter Glen
MLS Listing ID 1961302
Sold Date 09/01/23
Style Tri-level
Bedrooms 3
Full Baths 3
Year Built 2007
Annual Tax Amount $5,253
Tax Year 2022
Lot Size 10,454 Sqft
Acres 0.24
Property Description
This stunning 3 bed/3 bath home is one not to miss! Well thoughtout design & attention to detail! Enjoy open concept living on your beautiful, bright main lvl w/ modern kitchen features & gorgeous custom built-ins. Look out onto your back yard complete with a private deck, custom landscaping, & flowers galore (plus, no neighbors behind!) All 3 bedrooms are spacious & bright w/ tall ceilings & large closets. Enjoy your private en suite in the primary bedroom & WIC. The LL has another living space available for your entertaining needs along with a full-size bath. Get all of your projects done in the massive garage! 4 total garage stalls, complete with a dry walled interior, bountiful electrical outlets & more. Basement has room for finishing if needed as well! Updates list in docs.
Location
State WI
County Dane
Area Mount Horeb - V
Zoning Res
Direction 92 S of Circle past school, R on Stonefield Way
Rooms
Basement Full, Full Size Windows/Exposed, Partially finished, Sump pump
Kitchen Breakfast bar, Kitchen Island, Range/Oven, Refrigerator, Dishwasher, Microwave, Disposal
Interior
Interior Features Walk-in closet(s), Great room, Vaulted ceiling, At Least 1 tub
Heating Forced air, Central air
Cooling Forced air, Central air
Fireplaces Number Gas, 1 fireplace
Laundry L
Exterior
Exterior Feature Patio
Garage Attached, Opener, 4+ car
Garage Spaces 4.0
Building
Water Municipal water, Municipal sewer
Structure Type Vinyl,Brick,Stone
Schools
Elementary Schools Mount Horeb
Middle Schools Mount Horeb
High Schools Mount Horeb
School District Mount Horeb
Others
SqFt Source Assessor
Energy Description Natural gas
Read Less Info
Want to know what your home might be worth? Contact us for a FREE valuation!

Our team is ready to help you sell your home for the highest possible price ASAP

This information, provided by seller, listing broker, and other parties, may not have been verified.
Copyright 2024 South Central Wisconsin MLS Corporation. All rights reserved
GET MORE INFORMATION

Partner | Lic# 92495-94







