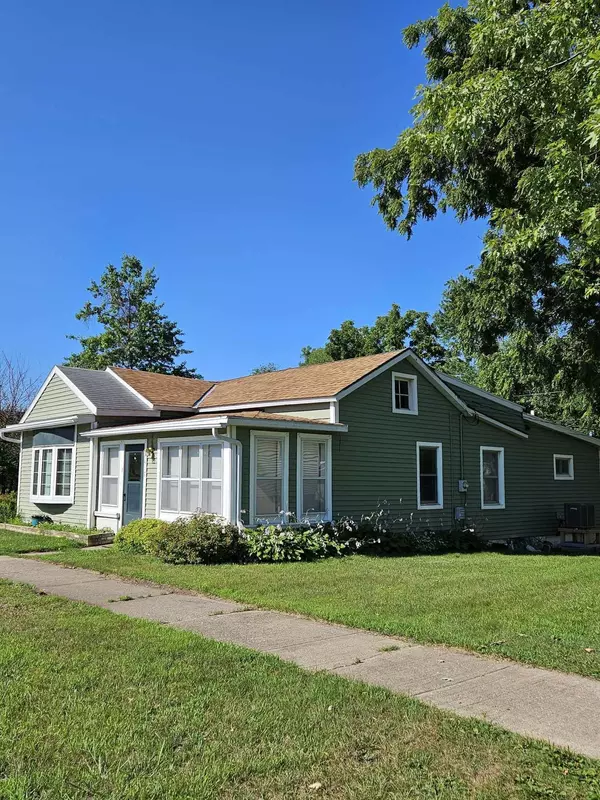$150,900
$145,000
4.1%For more information regarding the value of a property, please contact us for a free consultation.
3 Beds
1 Bath
1,252 SqFt
SOLD DATE : 08/31/2023
Key Details
Sold Price $150,900
Property Type Single Family Home
Sub Type 1 story
Listing Status Sold
Purchase Type For Sale
Square Footage 1,252 sqft
Price per Sqft $120
MLS Listing ID 1961300
Sold Date 08/31/23
Style Ranch
Bedrooms 3
Full Baths 1
Year Built 1935
Annual Tax Amount $1,852
Tax Year 2022
Lot Size 6,534 Sqft
Acres 0.15
Property Sub-Type 1 story
Property Description
Prepare to be spoiled by the array of updates and maintenance that have been thoughtfully incorporated into this open concept home. A new furnace, central air system, water heater, electrical enhancements, insulation, HVAC duct cleaning, and much more ensure that you are cocooned in comfort throughout the seasons. Enjoy the use of not 1, but 2 screened in porches. Laundry hookups were moved to one of the bedrooms on the main floor but can easliy be set back up in the basement if you choose. Take in the fresh, crisp air as you venture onto the wooden deck, just beyond the French doors off the dining room. As you stroll through the yard, you'll encounter a raised garden and clusters of vibrant wildflowers, creating a captivating landscape.
Location
State WI
County Crawford
Area Prairie Du Chien - C
Zoning res
Direction From S Marquette Rd, turn right on E Parish St and then turn left on S Beaumont Rd. Property will be on the right hand side.
Rooms
Other Rooms Screened Porch , Screened Porch
Basement Partial, Crawl space, Sump pump, Block foundation
Bedroom 2 12x8
Bedroom 3 11x9
Kitchen Kitchen Island, Range/Oven, Refrigerator
Interior
Interior Features Wood or sim. wood floor, Walk-in closet(s), Washer, Dryer, Walk thru bedroom, Internet - Cable
Heating Central air
Cooling Central air
Laundry M
Exterior
Exterior Feature Deck, Storage building
Parking Features None
Building
Water Municipal water, Municipal sewer
Structure Type Vinyl,Aluminum/Steel
Schools
Elementary Schools Ba Kennedy
Middle Schools Bluff View
High Schools Prairie Du Chien
School District Prairie Du Chien
Others
SqFt Source Appraiser
Energy Description Natural gas
Read Less Info
Want to know what your home might be worth? Contact us for a FREE valuation!

Our team is ready to help you sell your home for the highest possible price ASAP

This information, provided by seller, listing broker, and other parties, may not have been verified.
Copyright 2025 South Central Wisconsin MLS Corporation. All rights reserved
GET MORE INFORMATION

Partner | Lic# 92495-94







