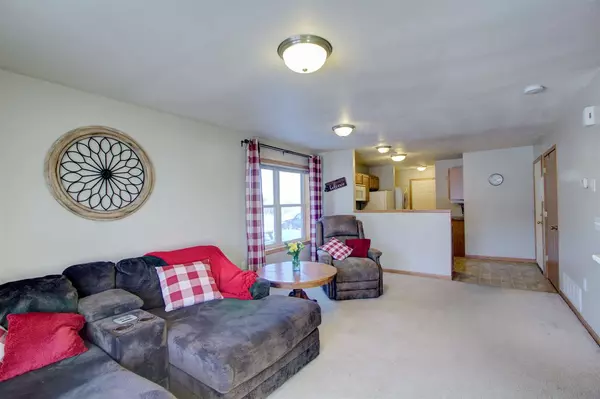Bought with First Weber Inc
$149,850
$144,900
3.4%For more information regarding the value of a property, please contact us for a free consultation.
3 Beds
1 Bath
1,329 SqFt
SOLD DATE : 03/30/2018
Key Details
Sold Price $149,850
Property Type Townhouse
Sub Type Townhouse-2 Story
Listing Status Sold
Purchase Type For Sale
Square Footage 1,329 sqft
Price per Sqft $112
MLS Listing ID 1821976
Sold Date 03/30/18
Style Townhouse-2 Story
Bedrooms 3
Full Baths 1
Condo Fees $106
Year Built 2008
Annual Tax Amount $2,659
Tax Year 2017
Property Sub-Type Townhouse-2 Story
Property Description
1st time homebuyer's come running! Only $144,900! Act fast on this incredible 3 bedrm townhouse near park & green space! Meticulous pride of ownership in this 10 year old beauty featuring a lovely front living rm that opens to a fully applcd kitchen! Main level laundry off the garage! 3 bigbdrms grouped together up..Master is huge! Entire home is tastefully decorated & newly painted! The modern amenities you desire: gas furnace, central air, h20 heater &softener only 10 yrs old. You'll enjoy the location of this end unit! Condo fee total is total $300 QUARTERLY + $75 annually (so $106 monthly)
Location
State WI
County Dane
Area Sun Prairie - C
Zoning Res
Direction Take Hwy 19 East of Sun Prairie to Right on Musket Ridge Dr
Rooms
Basement None
Master Bath None
Kitchen Range/Oven, Refrigerator, Dishwasher, Microwave, Disposal
Interior
Interior Features Walk-in closet(s), Washer, Dryer, Water softener included, Cable/Satellite Available, Hi-Speed Internet Avail, At Least 1 tub
Heating Forced air, Central air
Cooling Forced air, Central air
Exterior
Exterior Feature Private Entry
Parking Features 1 car Garage, Attached, Opener inc
Amenities Available Common Green Space
Building
Water Municipal water, Municipal sewer
Structure Type Vinyl
Schools
Elementary Schools Northside
Middle Schools Patrick Marsh
High Schools Sun Prairie
School District Sun Prairie
Others
SqFt Source Appraiser
Energy Description Natural gas
Pets Allowed Dogs OK
Read Less Info
Want to know what your home might be worth? Contact us for a FREE valuation!

Our team is ready to help you sell your home for the highest possible price ASAP

This information, provided by seller, listing broker, and other parties, may not have been verified.
Copyright 2025 South Central Wisconsin MLS Corporation. All rights reserved
GET MORE INFORMATION

Partner | Lic# 92495-94







