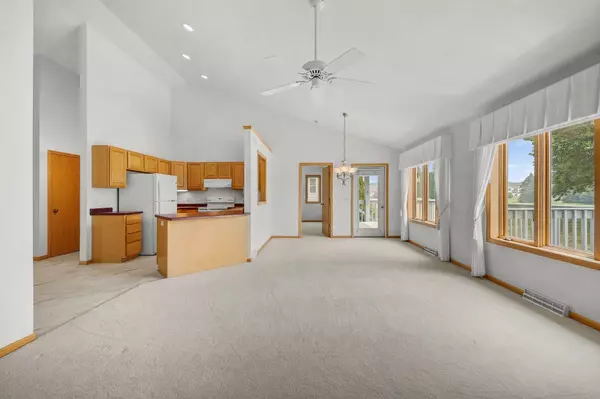Bought with Great Rock Realty LLC
$331,000
$309,900
6.8%For more information regarding the value of a property, please contact us for a free consultation.
3 Beds
3 Baths
2,065 SqFt
SOLD DATE : 07/17/2023
Key Details
Sold Price $331,000
Property Type Condo
Sub Type Ranch-1 Story,Shared Wall/Half duplex
Listing Status Sold
Purchase Type For Sale
Square Footage 2,065 sqft
Price per Sqft $160
MLS Listing ID 1958299
Sold Date 07/17/23
Style Ranch-1 Story,Shared Wall/Half duplex
Bedrooms 3
Full Baths 3
Condo Fees $200
Year Built 1997
Annual Tax Amount $5,629
Tax Year 2022
Property Description
Meticulous, quiet, spacious single-floor living right on the Foxboro golf course. Enjoy beautiful views with frequent wildlife sightings from your private deck with steps out to the yard. Lots of recent updates: appliances, fixtures, flooring, roof, mechanicals & carpeting. Large, bright primary suite off the living room with 2nd bedroom, guest bath & laundry room all on the main level. Vaulted ceilings, open concept style and a gas fireplace accent this ranch home. LL includes a wet bar, 2nd gas fireplace, 3rd bedroom & 3rd full bath. Short bike ride to quaint downtown Oregon shops & restaurants plus easy access to Highway 14. Tons of storage with the finished garage and large unfinished areas in the LL. Don't miss out on this very affordable home in Oregon.
Location
State WI
County Dane
Area Oregon - V
Zoning CONDO
Direction HWY 14 TO HWY 138, R. ON 138, L. ON PARK, R. ON ROSEWOOD TO CONCORD
Rooms
Main Level Bedrooms 1
Kitchen Pantry, Range/Oven, Refrigerator, Dishwasher, Disposal
Interior
Interior Features Walk-in closet(s), Vaulted ceiling, Washer, Dryer, Water softener included, Wet bar, Cable/Satellite Available, At Least 1 tub, Internet - Cable
Heating Forced air, Central air
Cooling Forced air, Central air
Fireplaces Number Gas, 2 fireplaces
Exterior
Exterior Feature Private Entry, Deck/Balcony, Unit Adj to Park/PubLand
Garage 2 car Garage, Attached, 2+ spaces assigned, Opener inc
Building
Water Municipal water, Municipal sewer
Structure Type Vinyl,Brick,Stone
Schools
Elementary Schools Brooklyn
Middle Schools Oregon
High Schools Oregon
School District Oregon
Others
SqFt Source Assessor
Energy Description Natural gas
Pets Description Cats OK, Dogs OK, Pets-Number Limit
Read Less Info
Want to know what your home might be worth? Contact us for a FREE valuation!

Our team is ready to help you sell your home for the highest possible price ASAP

This information, provided by seller, listing broker, and other parties, may not have been verified.
Copyright 2024 South Central Wisconsin MLS Corporation. All rights reserved
GET MORE INFORMATION

Partner | Lic# 92495-94







