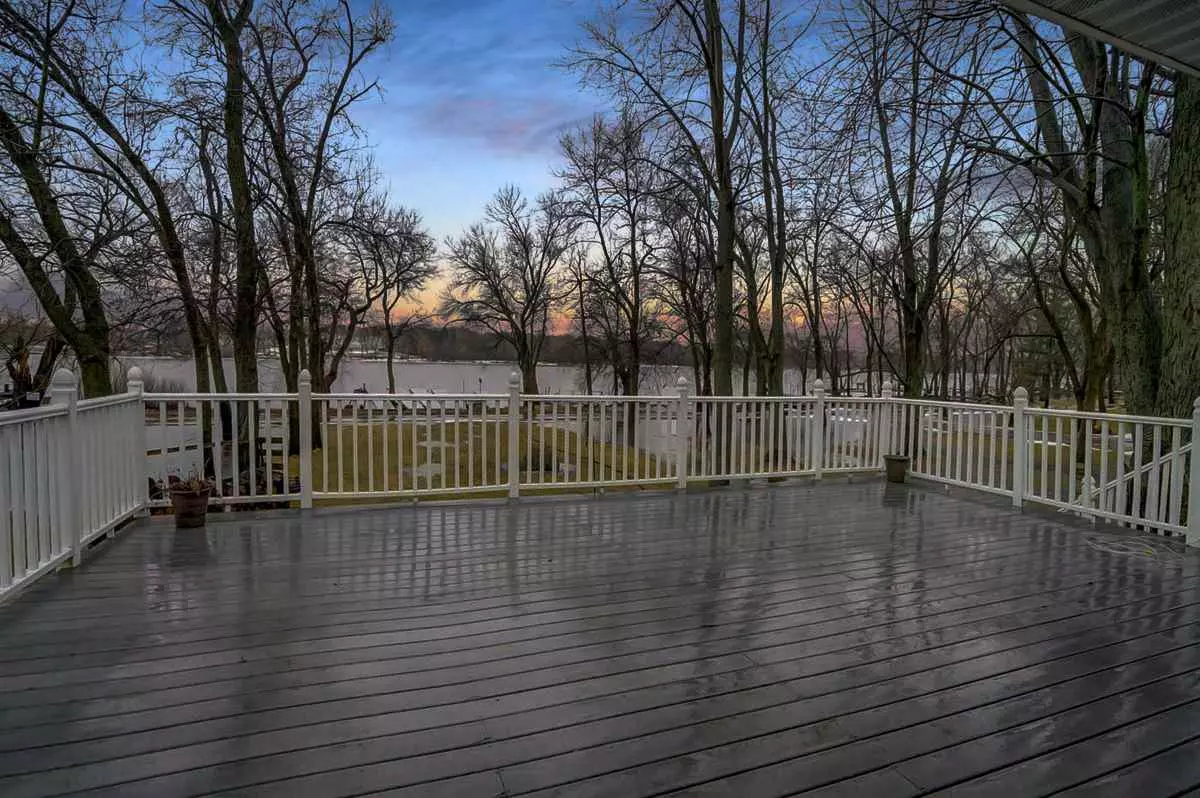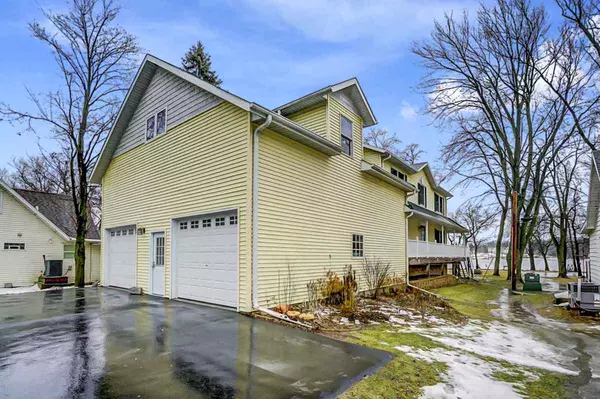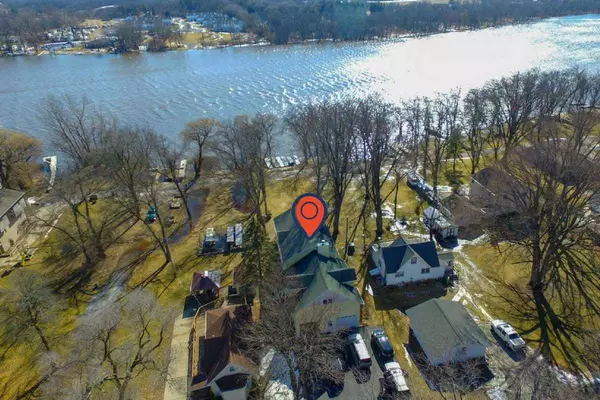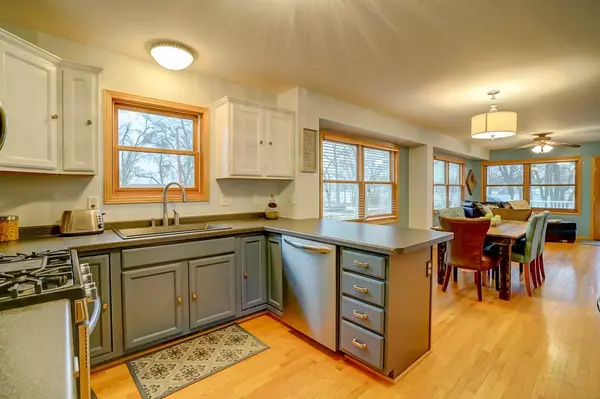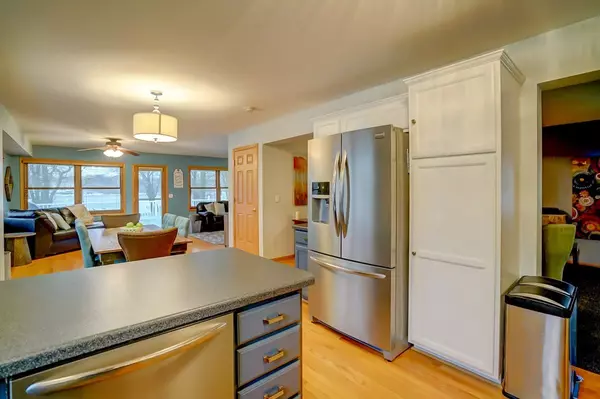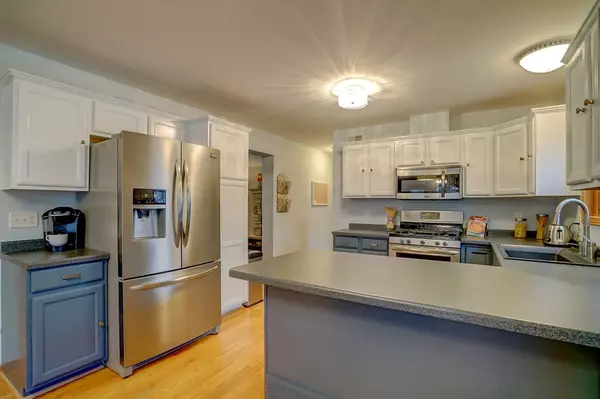Bought with Shorewest, REALTORS
$358,000
$350,000
2.3%For more information regarding the value of a property, please contact us for a free consultation.
5 Beds
4 Baths
3,076 SqFt
SOLD DATE : 06/04/2018
Key Details
Sold Price $358,000
Property Type Single Family Home
Sub Type 2 story
Listing Status Sold
Purchase Type For Sale
Square Footage 3,076 sqft
Price per Sqft $116
Subdivision Mallwood Estates
MLS Listing ID 1822999
Sold Date 06/04/18
Style Other
Bedrooms 5
Full Baths 4
HOA Fees $24/ann
Year Built 2004
Annual Tax Amount $5,418
Tax Year 2016
Lot Size 0.290 Acres
Acres 0.29
Property Description
VRP $350,000-370,000. Beautifully updated home with breathtaking views of Lake Koshkonong & Rock River. Main level features an open concept, new stainless appliances, hardwood oak floors, 21x29 composite deck off of the large family room as well formal living room w/ wood burning fireplace. Four generously sized bedrooms on the 2nd level including the owner's suite w/ walk-in closet & soaking tub as well as 2nd bedroom w/ a full walk thru bath attached. Lower level “In-Law Suite” w/ full bath, kitchenette & private entrance from oversized (30x34) attached garage w/ loft for storage/workshop.
Location
State WI
County Rock
Area Milton - T
Zoning R
Direction Hwy 59 E on E.. Mallwood to Road 8
Rooms
Other Rooms Den/Office
Basement Full, Full Size Windows/Exposed, Finished, Sump pump, Poured concrete foundatn
Master Bath Full, Walk-in Shower, Separate Tub
Kitchen Breakfast bar, Pantry, Range/Oven, Refrigerator, Dishwasher, Microwave, Disposal
Interior
Interior Features Wood or sim. wood floor, Walk-in closet(s), Water softener inc, Jetted bathtub, Wet bar, Cable available, Hi-Speed Internet Avail, At Least 1 tub, Separate living quarters
Heating Forced air, Central air
Cooling Forced air, Central air
Fireplaces Number Wood burning, Electric, 2 fireplaces
Laundry M
Exterior
Exterior Feature Deck
Parking Features 2 car, Attached, Opener, Access to Basement
Waterfront Description Waterview-No frontage,Deeded access-No frontage,Lake,River,Dock/Pier,Water ski lake
Building
Lot Description Adjacent park/public land, In a flood plain
Water Municipal sewer, Well
Structure Type Vinyl
Schools
Elementary Schools Edgerton Community
Middle Schools Edgerton
High Schools Edgerton
School District Edgerton
Others
SqFt Source Blue Print
Energy Description Natural gas
Pets Allowed In an association
Read Less Info
Want to know what your home might be worth? Contact us for a FREE valuation!

Our team is ready to help you sell your home for the highest possible price ASAP

This information, provided by seller, listing broker, and other parties, may not have been verified.
Copyright 2025 South Central Wisconsin MLS Corporation. All rights reserved
GET MORE INFORMATION
Partner | Lic# 92495-94


