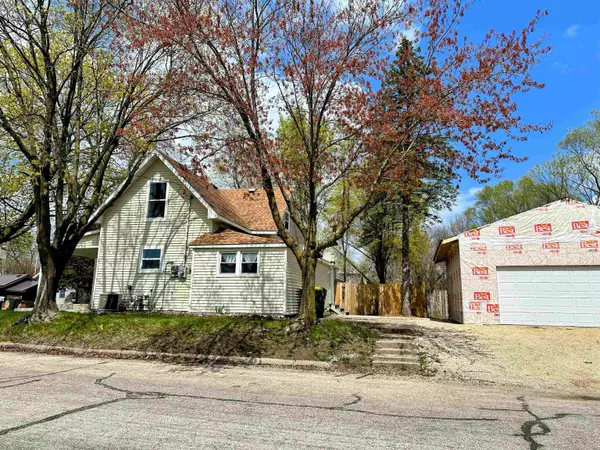$165,000
$169,000
2.4%For more information regarding the value of a property, please contact us for a free consultation.
3 Beds
2 Baths
1,578 SqFt
SOLD DATE : 06/30/2023
Key Details
Sold Price $165,000
Property Type Single Family Home
Sub Type 1 1/2 story
Listing Status Sold
Purchase Type For Sale
Square Footage 1,578 sqft
Price per Sqft $104
MLS Listing ID 1954520
Sold Date 06/30/23
Style Prairie/Craftsman
Bedrooms 3
Full Baths 2
Annual Tax Amount $3,600
Tax Year 2022
Lot Size 5,227 Sqft
Acres 0.12
Property Sub-Type 1 1/2 story
Property Description
Brand new garage has been added to this updated move in ready 3 bedroom, 2 bath home. Large 2 stall garage is the addition this property needed to make it just about perfect. Tankless water heater, stainless steel appliances, newer furnace, windows, kitchen, bathrooms, interior. Fenced in yard, laundry on the main level and 2 beautiful bathrooms. Nice large island the kitchen with open concept and bedroom on the main level. 2 other bedrooms upstairs with a full walk in, tiled shower and great closet space. Covered porch to watch the sun set. Blocks from the boat landing.
Location
State WI
County Crawford
Area Prairie Du Chien - C
Zoning R
Direction 1222 S. 7th St.
Rooms
Basement None
Bedroom 2 13x13
Bedroom 3 13x11
Kitchen Breakfast bar, Kitchen Island, Range/Oven, Refrigerator, Dishwasher, Microwave
Interior
Interior Features Wood or sim. wood floor, Walk-in closet(s), Washer, Dryer, Cable available, At Least 1 tub, Internet - Cable
Heating Forced air, Central air
Cooling Forced air, Central air
Fireplaces Number Wood
Laundry M
Exterior
Parking Features 2 car, Detached, Opener, Garage stall > 26 ft deep
Garage Spaces 2.0
Building
Lot Description Corner
Water Municipal water, Municipal sewer
Structure Type Vinyl
Schools
Elementary Schools Ba Kennedy
Middle Schools Bluff View
High Schools Prairie Du Chien
School District Prairie Du Chien
Others
SqFt Source List Agent
Energy Description Natural gas
Read Less Info
Want to know what your home might be worth? Contact us for a FREE valuation!

Our team is ready to help you sell your home for the highest possible price ASAP

This information, provided by seller, listing broker, and other parties, may not have been verified.
Copyright 2025 South Central Wisconsin MLS Corporation. All rights reserved
GET MORE INFORMATION

Partner | Lic# 92495-94







